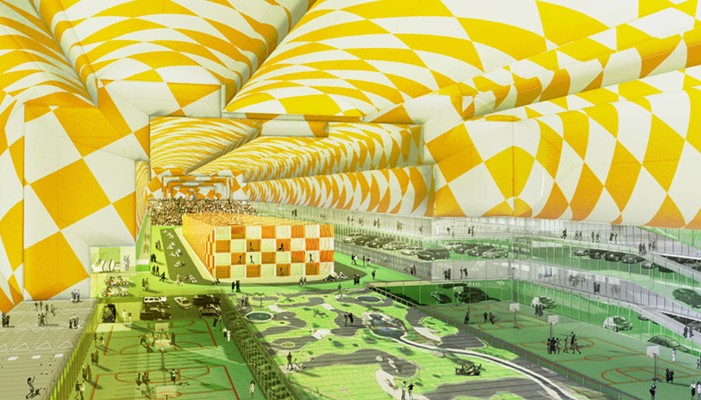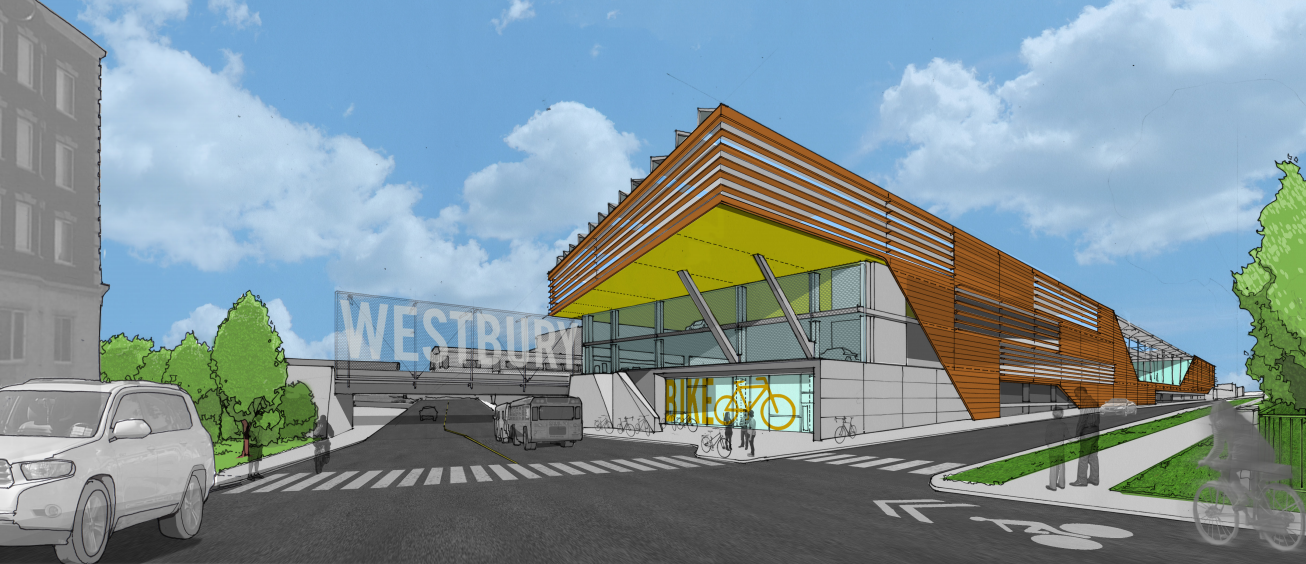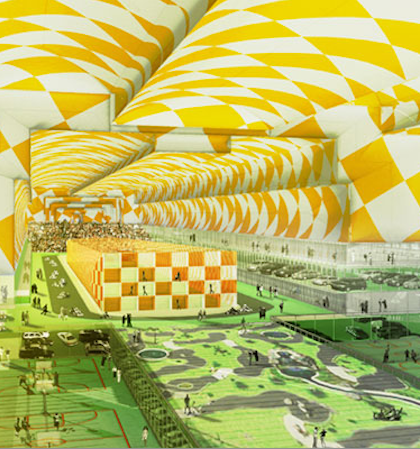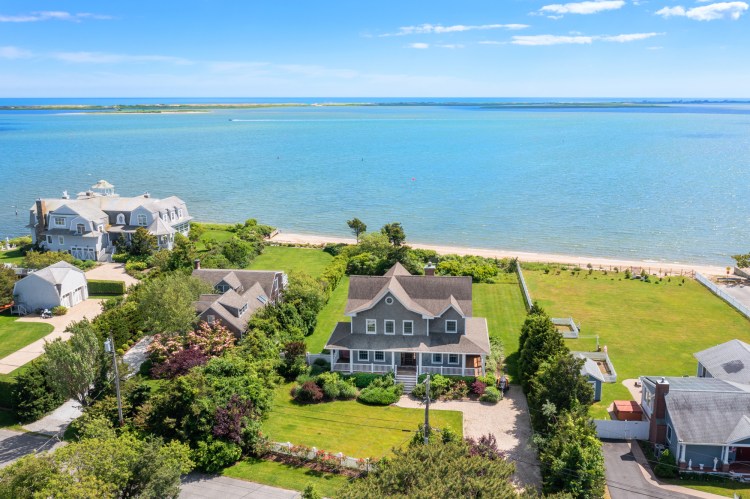
Four innovative ideas about where to park on Long Island were presented to the public Thursday morning at a special event held by the nonprofit Rauch Foundation at Adelphi University. They put a welcome new spin on that old refrain from Joni Mitchell’s song about suburban development: “They paved paradise and put up a parking lot.”
The proposals were the creations of four different architectural firms from around the country that had entered the 2014 Long Island Index’s “Parkingplus Design Challenge,” which the Foundation sponsored. The planners had to come up with new parking spaces for Patchogue, Ronkonkoma, Rockville Centre or Westbury. Each design winner was awarded a $15,000 honorarium.
The event itself featured a keynote speech by Bruce Ratner, executive chairman of Forest City Ratner Companies, whose own firm is credited with using inventive solutions to revitalize Brooklyn’s downtown at the Barclays Center, and has been tapped to do the same at Nassau Coliseum. But he had no direct connection to the challenge—and, as the Index director Ann Golub told the Press, nor would he—or anyone else anytime soon—be financing these particular projects.
“He really is someone who likes innovative design,” Golub says.
Unlike the Index’s previous challenge, its “Build a Better Burb” contest, which inspired planners to be as creative as they could, these proposals had to be specific to each site, which centered on the communities’ train station.
“They weren’t hypothetical,” Golub says. “This time we said, ‘Here are some real downtowns.’”
The architects were charged with approaching each municipality, talking to the officials in charge, determining what their priorities were, and then coming up with something financially feasible.

“The reason most communities choose not to build structured parking is because they get overwhelmed by the cost,” Golub explains. “Steel and concrete is awfully expensive compared to a surface parking lot.”
No two proposals looked alike. And there wasn’t a parking garage in sight.
For Patchogue, the New York City and Los Angeles-based dub Studios learned from Mayor Paul Pontieri that he wanted more trees and flowers to augment the downtown revitalization that has already occurred on his watch. And so, besides coming up with parking decks that were “green,” the firm also borrowed a parking management system from Europe to make the parking lots “smart.”
In other words, motorists in the area could consult a display on the major arteries in the village telling them where the available spaces were. Right now, the locals know about the lots in the back of the main buildings but out-of-towners tend to drive around in frustration, ignorant of what’s really there.
LTL Architects of New York City did a design for Westbury that would connect the parking lots on the north and south sides of the tracks and create a more vibrant destination, incorporating solar panels, parking terraces and courtyards as well as residential and retail spaces.
“It really incorporates a little bit of everything,” Golub says.
For Ronkonkoma, Los Angeles’ Roger Sherman Architecture and Urban Design came up with a proposal that at first glance looks like the interior of a giant Chuck E. Cheese family entertainment extravaganza. They took a site that was the equivalent of 12 square blocks, about the length of the Empire State Building, and essentially laid the landmark building on its side. But instead of offices, the open space would have room for go-karts, soccer fields, miniature golf and a hockey rink. The exterior is made of some kind of yellow-and-white-checkered bubble wrap, about six stories high.
“Ronkonkoma is wild!” Golub says enthusiastically. “Today it’s a park-and-ride. You park your car and you ride the train. They said, ‘But what if it was a place for parks and rides?’ And so they turned the whole thing around.” Called “ParksandRides,” the project also intersperses the parking spaces rather than confine the cars to one area, so people could drive to the activities they’re interested in and park nearby.
“It’s such a different way of thinking about parking!” Golub says. “Would that ever get built on Long Island? Okay, probably not. What I really do think will happen is just looking at that idea adds so many new elements to the conversation about what could be done on Long Island.”
Boston’s Utile, Inc., came up with an idea for Rockville Centre that incorporates prototypical arches but has flexible space built above them for housing, tennis courts (something the village wanted) and businesses.
“Our point was that if you continue to create more surface parking lots you give up all the economic activity in that community,” Golub says. “And we have to find ways of building differently…Our downtowns are such incredible, vibrant centers of our communities but they are not growing in the way that they could be.”
Ronkonkoma parking lot presentation
Rockville Centre Presentation by LongIslandPress































