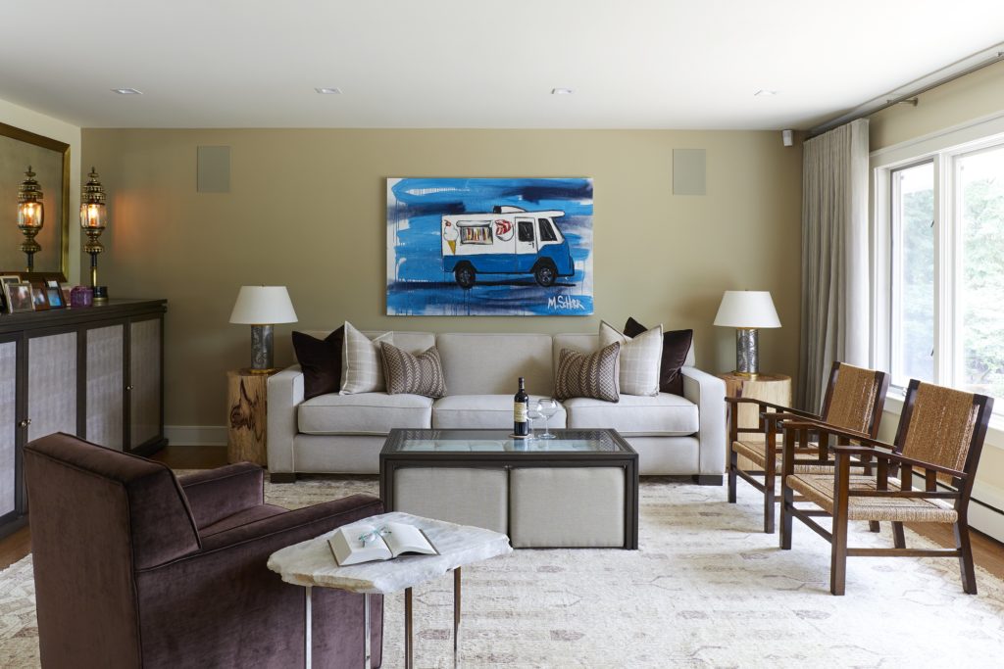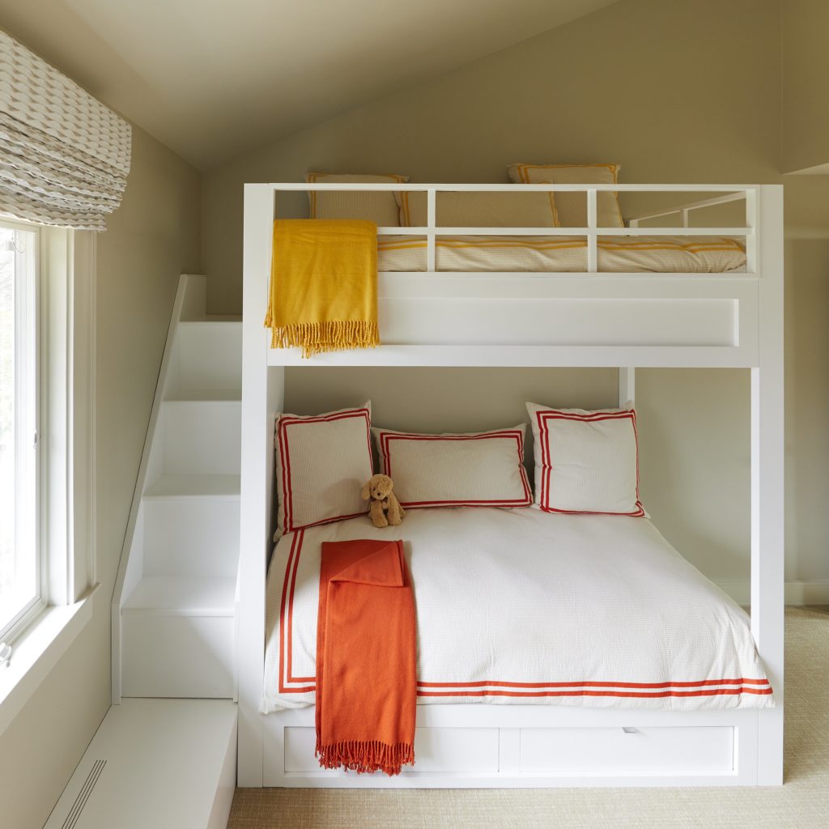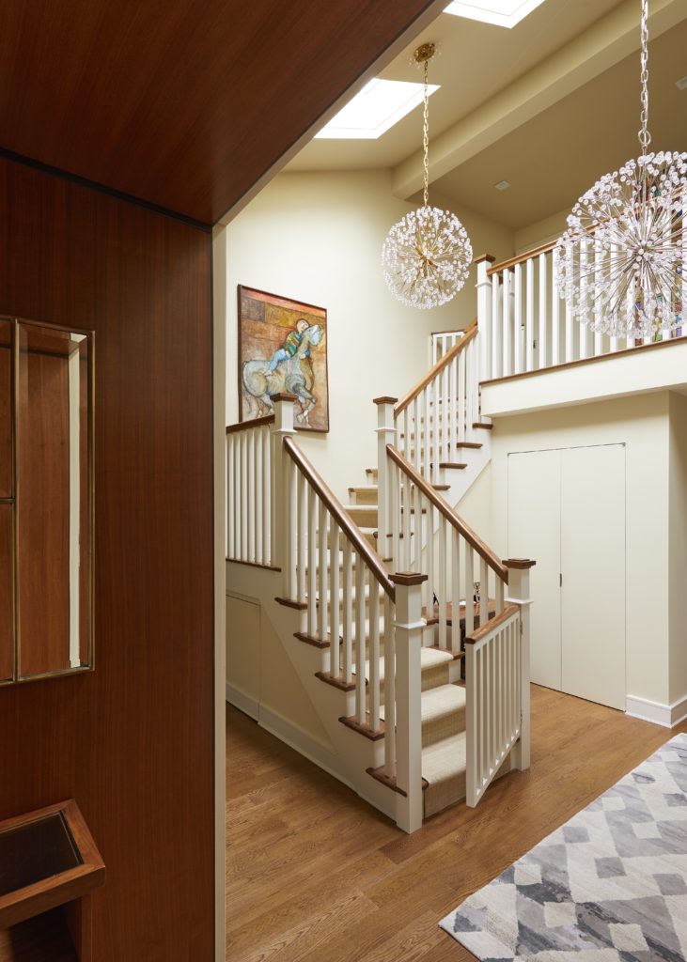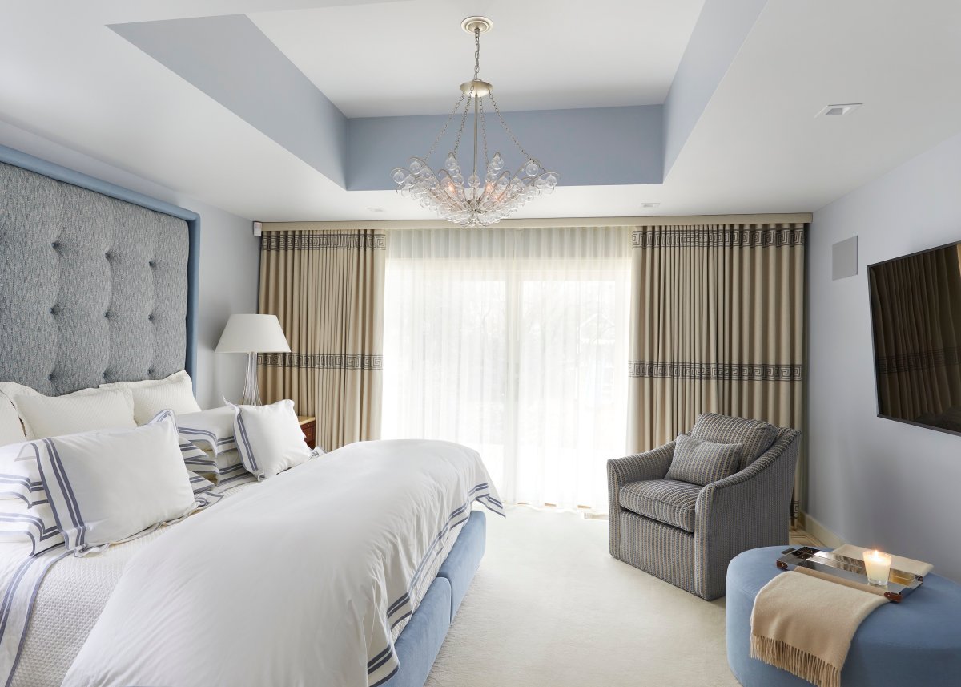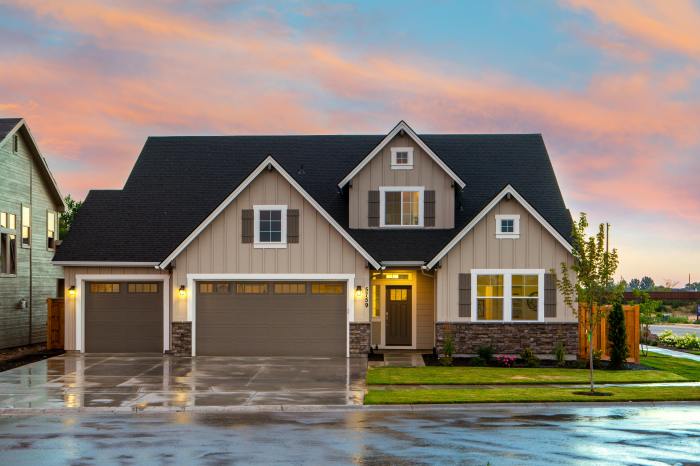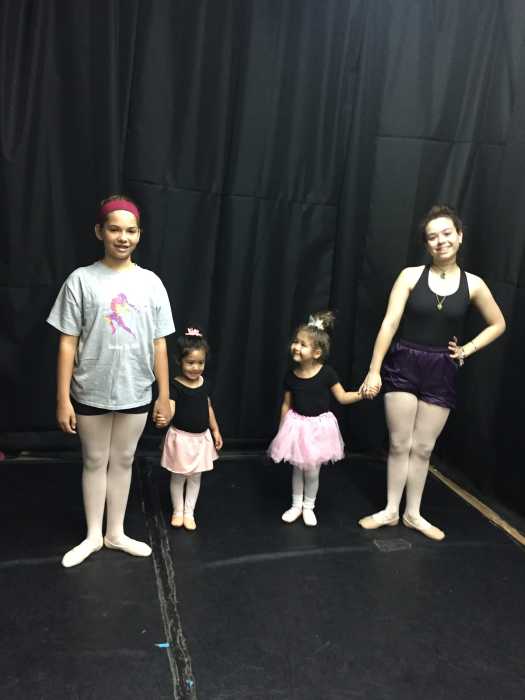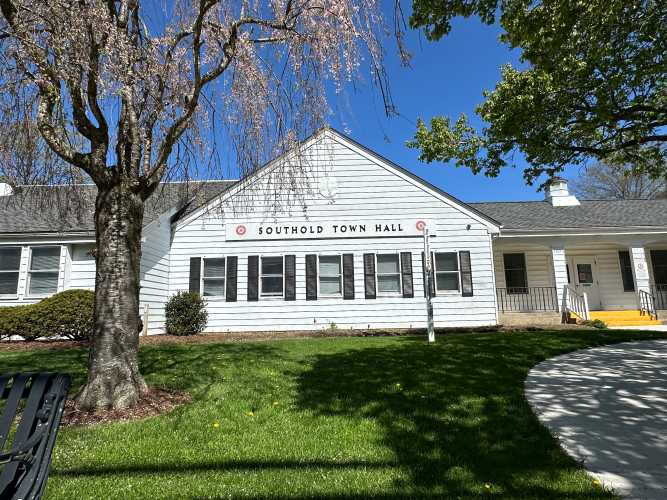Many couples look for smaller space when the kids have grown and gone, but one Roslyn couple turned to Annette Jaffe Interiors instead, asking her to bring new colors, finishes and floor plans to their 5,000-square-foot family home.
Challenge One was the décor, which hadn’t seen an update since the couple moved in back in the late 1970s. It was, Jaffe said, “busy.”
“The floors were diagonal,” she said. “The counters were dominated by formica and shiny surfaces. The lighting was uneven and the walls were painted a bright orange color, like the inside of a cantaloupe.”
The updated color scheme focuses on earth tones, including off-white, brown and mossy green, with splashes of color from flowers, paintings, pillows and throw rugs.
“The color is coming from art and sentimental pieces, like souvenirs from vacations, crafts their grandchildren have made and photos,” said Jaffe, who installed a bunk-style, loft bedroom set for the visiting grandkids.
In addition to opening up the traditional floor plan, Jaffe added five-inch wide, custom colored white oak planking and updated the old stone fireplace with gas.
“We mixed new wood paneling with older wood furniture with polished and natural stone,” she said.
Custom wood paneling was installed in the office, entryway, the kitchen and in theceiling of the kitchen and dining room, bringing a natural warmth and elegance.
“Wood floors and paneling are organic while also being refined,” said Jaffe, who camouflaged the coat closets, kitchen appliances, freezers, refrigerators and wet bars so they resemble wooden cabinets.
“This particular family entertains quite a bit, so even though they wanted an open floor plan, they also wanted a finished appearance and an air of order so that things would look arranged and put away,” Jaffe said.
Although the couple is still adjusting to being empty nesters, their empty nest doesn’t reflect it.
“They can see each other across the room, so they are not alone,” Jaffe said.
