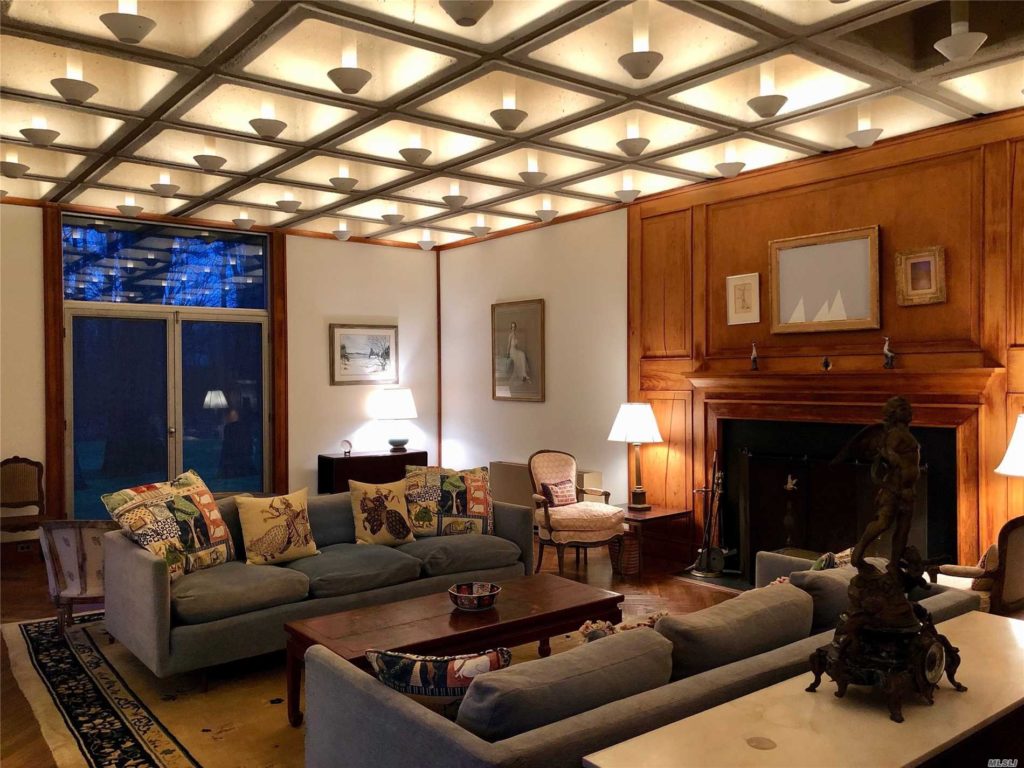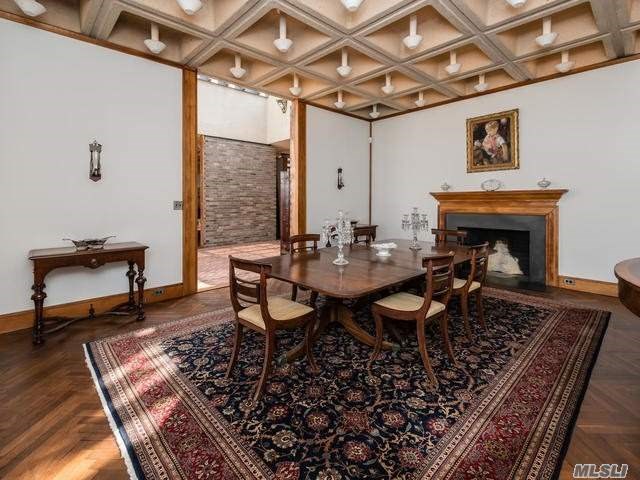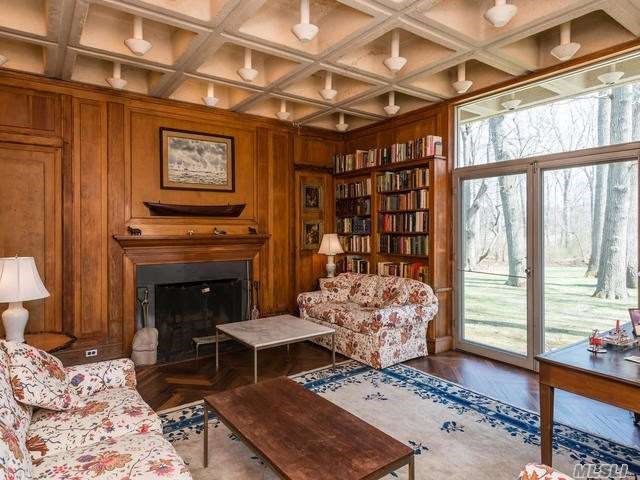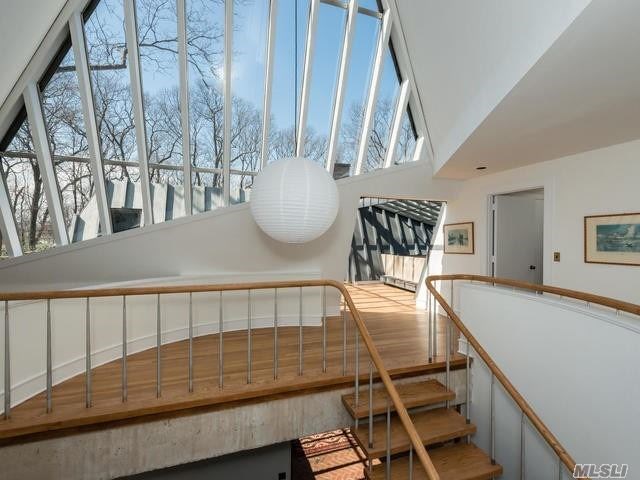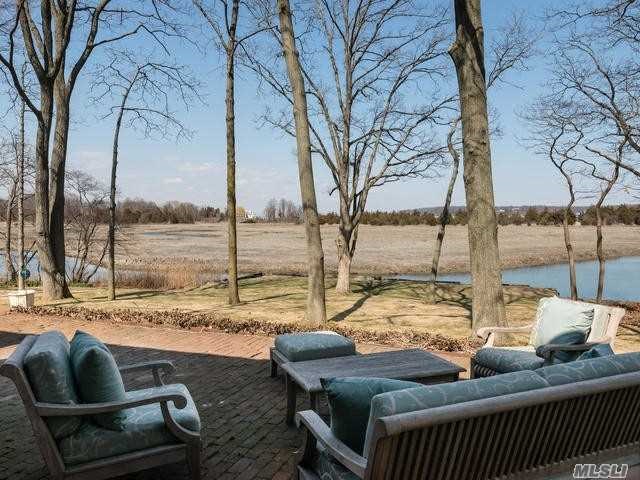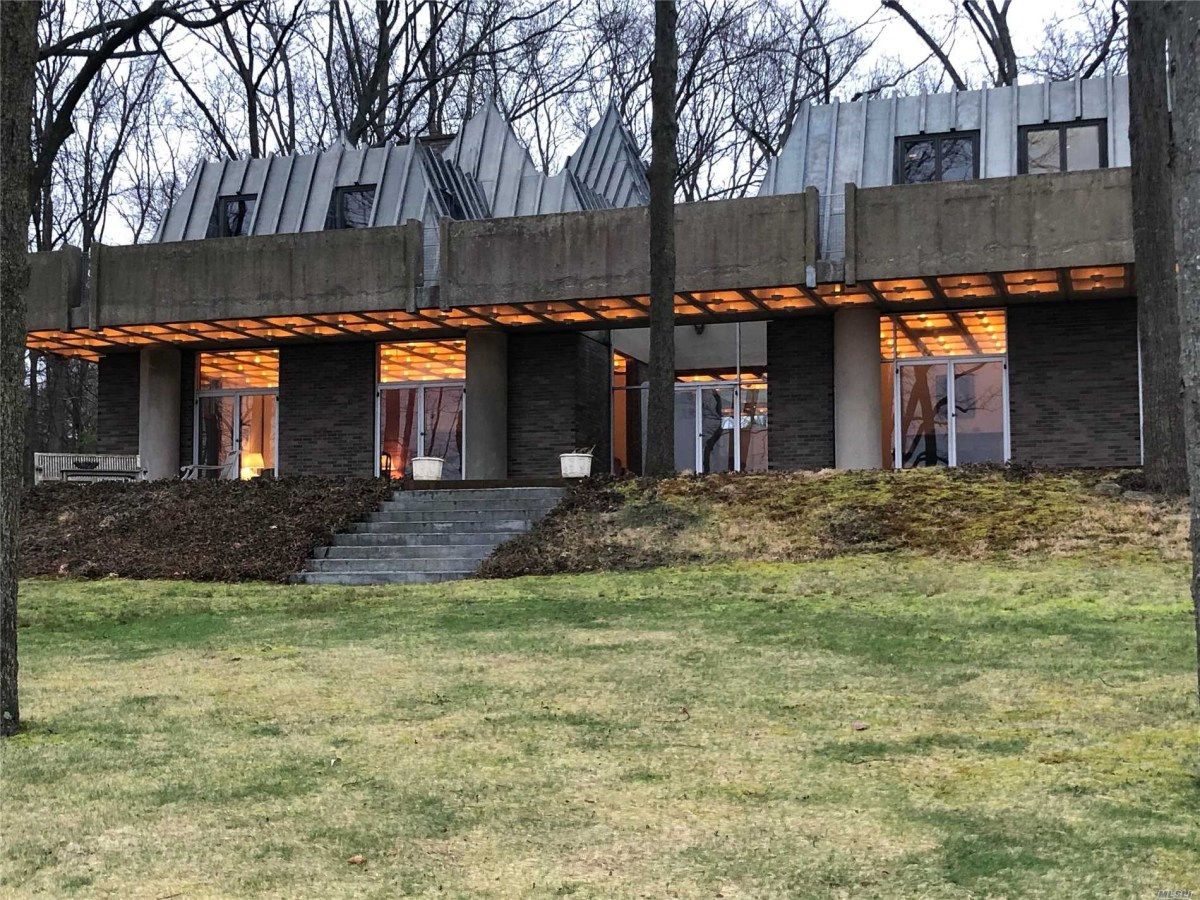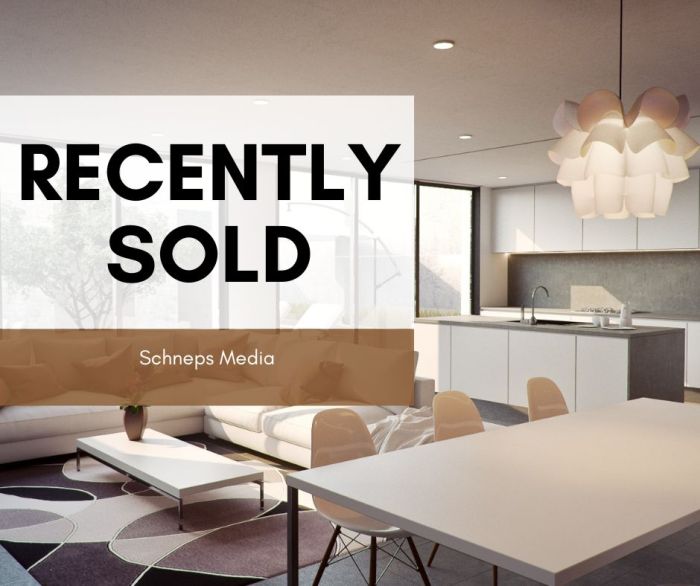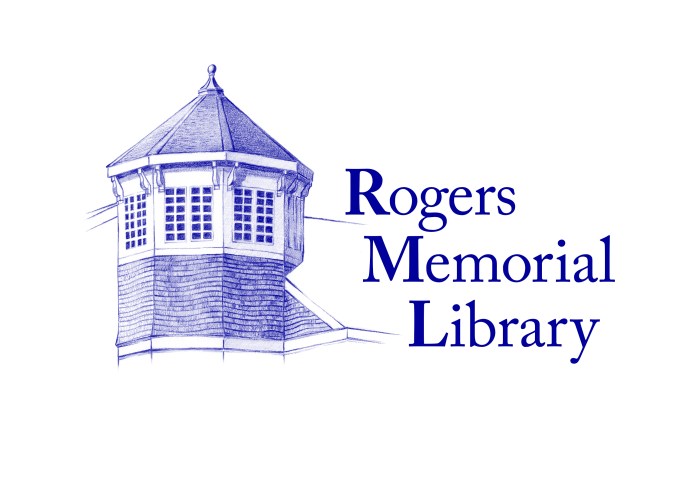Most Long Island homes don’t offer views of the Great Meadow, a natural habitat for many bird species and specimen trees. But this modern, one-of-a-kind, estate-style residence does, and it’s perfect for nature lovers.
A captivating waterfront property set in the Eastover subdivision of Centre Island — a 605-acre peninsula with more than four miles of coastline, bordered by Cold Spring Harbor and Oyster Bay Harbor — the dwelling is part of a homeowner’s association, which includes rights to a secluded sandy beach overlooking Lloyd Neck. Residents enjoy great year-round water views along with dining and shopping options at nearby restaurants and quaint stores.
“The house and property are truly unique,” says Associate Real Estate Broker Carol A. Cotton of Daniel Gale Sotheby’s International Realty in Locust Valley. “The house is an extraordinary example of mid-century architecture and is sited on almost 20 acres of magnificent inlet waterfront that leads to Long Island Sound with fields of specimen trees [including hickory and red oak] and plantings, offering a peaceful refuge from the outside world.”
“The seasonal water views are magical,” she adds.
Architect and former homeowner John Mooney, who worked with renowned architect Alfred Easton Poor, designed the estate, which is also named Great Meadow, for his own growing family. It was completed in 1965.
This 14-room, two-story home with soaring ceilings is characterized by a master plan that encourages connection with the unspoiled sanctuary of nature.
Cotton points to the home’s celebrated mid-century modern design elements incorporated into the façade, and notes that the house is composed of poured concrete, brick and glass, and topped by a lead-coated copper roof.
Thanks to the homeowner’s thoughtful design plan, the first-floor formal living and formal dining rooms offer floor-to-ceiling French doors overlooking Great Meadow Creek. Wrapped in handsome wood paneling, the library also features floor-to-ceiling French doors that invite views of the outdoors. All three rooms have wood-burning fireplaces, perfect for chilly winter nights, as well as herringbone-patterned Brazilian rosewood floors.
Each of the first-level rooms are unified in design with waffle ceilings (made of concrete that has been poured into square forms) and each repetitive square has a light fixture that reflects light up to the ceiling, so when illuminated, the rooms glow with soft light that casts no shadows, Cotton points out.
“This unique element is continued outdoors to the broad overhang that surrounds the home, architecturally blurring the lines between the indoors and outdoors,” she explains.
The second floor has an atrium landing offering wonderful views of Great Meadow, with changing seasonal views that captivate. And the master suite, with wood-burning fireplace and spa bath, has access to balconies with even more views of Long Island Sound, Lloyd Harbor and beyond. Six additional bedrooms and four full baths comprise the second level. In addition, the home offers an inviting eat-in kitchen with pantry, as well as a comfortable porch designed for total relaxation, and detached garage.
With approximately 6,600 interior square feet of luxury surrounded by nature, the property, which includes the possibility to being subdivided, offers so much beauty and functionality for just $6,000,000.
The real estate agents listed for the property are Vera J. Wiedenhaefer and Carol A. Cotton of Daniel Gale Sotheby’s International Realty. Wiedenhaefer can be reached at 516-662-2500 and Cotton at 516-359-7946.
Photos by Kevin Wohlers & Carol A. Cotton