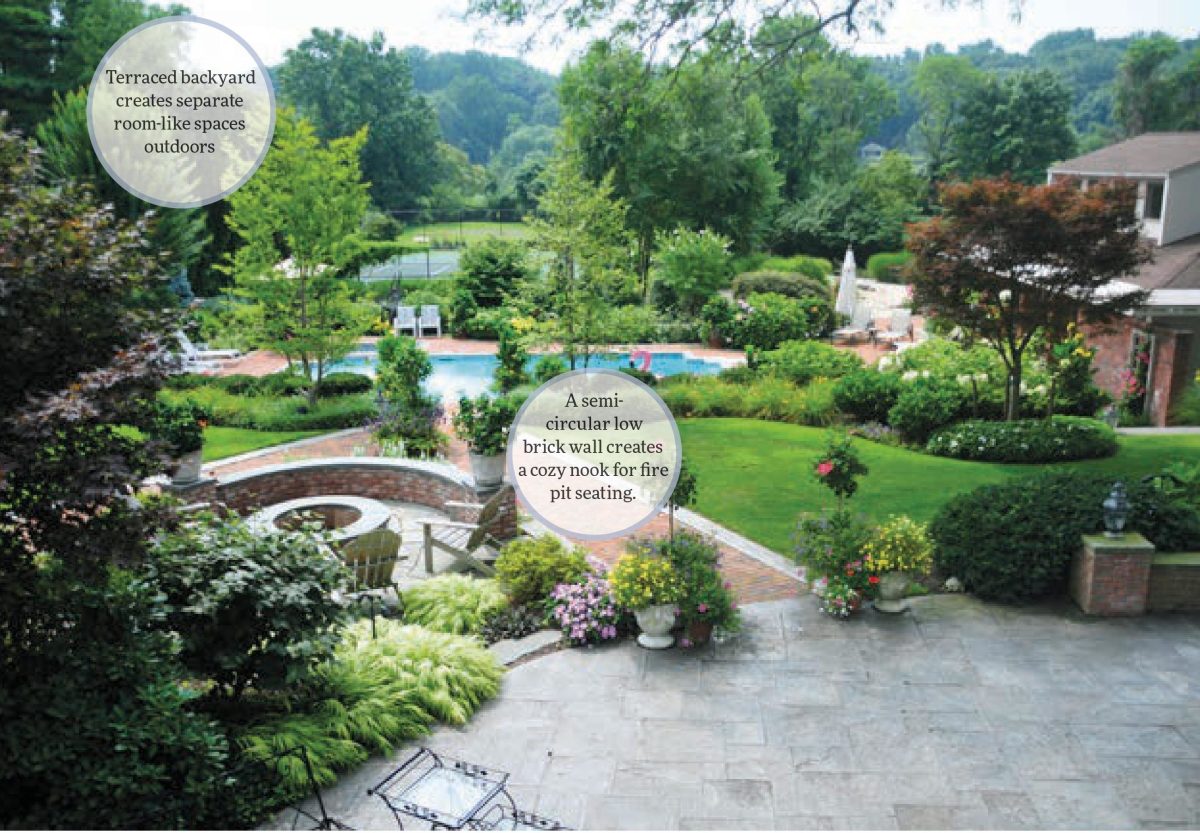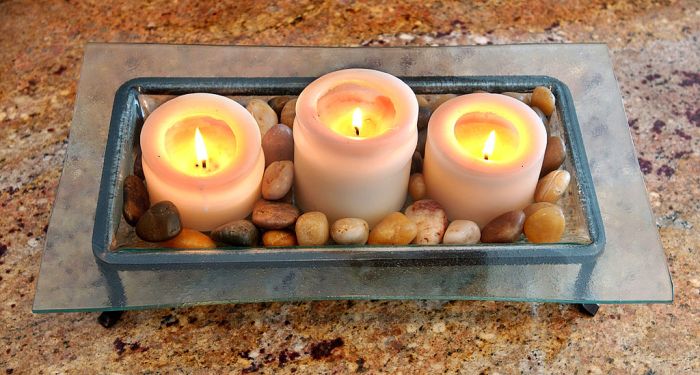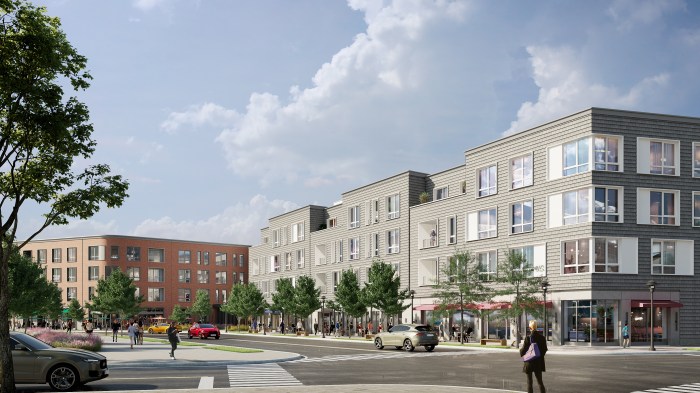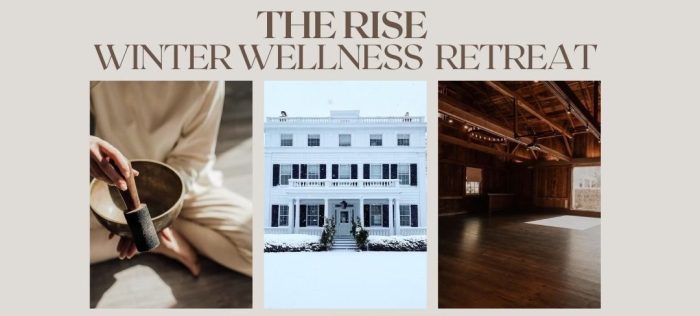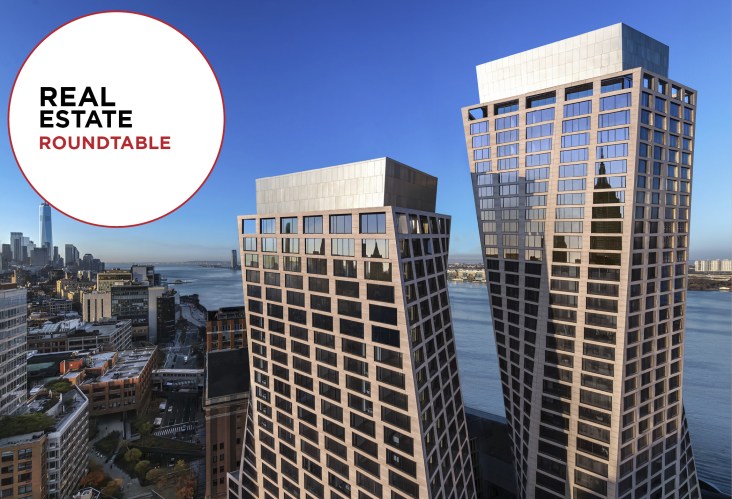Come summer, just about everyone naturally thinks of getting out in the fresh air. But with the growing popularity of fire pits, fireplaces, and an array of outdoor heaters, people are spending more and more time in their backyards and extending their living space outward.
To create a seamless interior-exterior transition, it’s important to incorporate the same furniture style, similar textures and color schemes for both spaces, says Jodi Dell, owner of Jodi Dell Designs, a Manhattan-based interior design firm.
“It will extend your design, bring the outdoors in, and the indoors out,” she says .
LATEST OUTDOOR TRENDS
Outdoor living has gone from traditional poolside, lounge, and recreation areas to spaces that reflect almost everything you have inside the home, from kitchens to dining, lounging, and sporting areas, says Matt Riccoboni, chief marketing officer for The Laurel Group Fine Landscapes, based in Huntington and Water Mill.
“Dinner parties have moved outside,” notes Riccoboni, adding that banquet-style tables and seating are very popular..
Trending this year, says Riccoboni, are furnishings made from multiple materials, such as seating with fabric roping, teak legs and aluminum accents, or tables with glass tops, rustic wooden legs and aluminum frames.
No longer monotone and utilitarian, an entertainment area can include an eye-catching fireplace with a TV above it, pergola, sectional sofa, and coffee table. Mirroring their indoor kitchen counterparts, barbecue areas now have six-burner stovetops, wall ovens, built-in sinks, and garbage disposals.
“We recommend product matching the decor to the design of the space,” notes Riccoboni, adding that ultramodern furniture looks right in an ultramodern space and resin wicker or teak goes well with traditional brick and bluestone.
The perfect design is realized when there’s no perceivable break between the interior and the exterior, Riccoboni explains.
“The hardscape, which continues directly out the door, is similar in scope and design to the tiling and/or flooring that sits right within that hearth,” he says.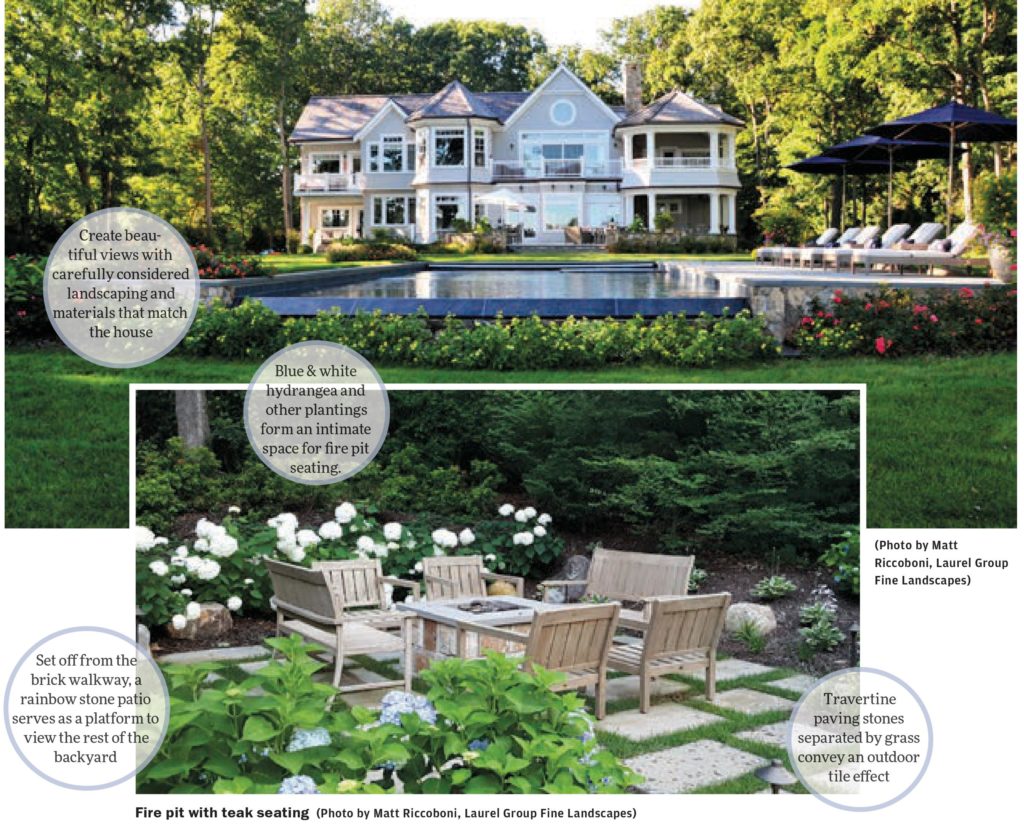
CREATING THE SPACE
The key to building out exterior rooms is connecting the landscape (plantings and gardens) and hardscapes (patios, etc.) with the home’s architecture, concurs Craig Donley, a landscape designer at Hicks Nurseries of Westbury.
First, advises Donley, consider the exterior space’s adjacencies to the house, the location of doors and rooms which connect to the outside. Typically, the main outdoor entertaining and dining areas are positioned outside the kitchen and a terrace or patio off a living room or bedroom would call for a more intimate space, such as a small sitting area or reading nook.
“So you’re looking at the functionality of it first, the easiest and most functional from inside to outside the house,” explains Donley.
Another consideration is what views you have from inside the house.
“You’re always thinking about catching the eye and making a nice vignette or view outside of those major views,” Donley says.
Avoid any jarring contrast by matching paving materials, colors, textures and styles from the interior’s adjacent interior room to the outside setting.
“If you have a home which has very contemporary materials on the inside and is very clean lined and sleek, you don’t want to walk outside and have a very rustic patio of natural irregular paving,” Donley says, adding, “You might want to use some sort of stone that blends clean lines from the inside to the outside.”
In lieu of actual outdoor walls, hedges, trellises or pergolas will help establish clearly defined spaces, notes Donley. Potted plants, he advises, should be an integral part of your decorating scheme.



