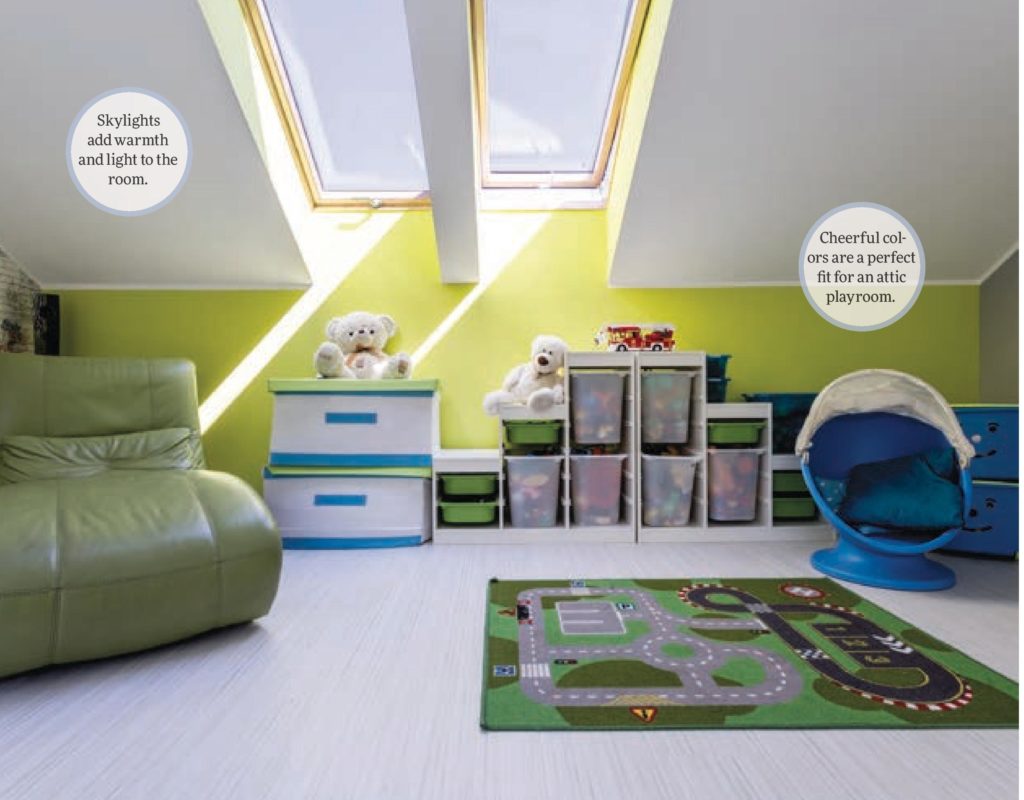If you’re looking for a practical solution for adding more room to your house, consider turning that cluttered attic into usable, livable space, such as an extra bedroom, playroom, office, or personal yoga studio.
Provided the space has a high enough ceiling, a finished attic would be an easier and more economical renovation than adding an extension to the house, notes Jean Brownhill, founder and CEO of Sweeten, a free platform that connects homeowners with vetted general contractors.
“A playroom for the kids or an office are best, because they don’t involve any plumbing,” remarks Brownhill. “Updating the space to include electricity and plumbing could be costly, depending on the current setup.”
START WITH A PLAN
Creating blueprints and plans for the new space is key.
“Whether you work with a designer or architect, someone should measure and create drawings that the general contractor and their crew can follow during construction,” advises Brownhill. “The project will likely need to be approved by your local building department, which may require plans to be submitted, especially if you are adding a bathroom.”
The condition of the attic will determine exactly what renovations will be required.
“You might need to add everything from insulation to electricity and plumbing, in order to properly convert the space,” says Brownhill. “If the ceiling is low or there are no windows, creating a dormer or raising the ceiling could be an option.”
ACCESSING THE ROOM
Say goodbye to those pull-down stairs: You’ll want easier access to the new room.
“If it’s a two-story home, we usually have a staircase that can fit another one above it,” says John Petsco, owner of Miller Place-based Long Island Creative Contracting. “If not, we have to find a room where we can carve out an access to the attic.”
Depending on the pitch of the roof, stairs can be placed in a closet, room corner or hallway, explains Petsco, adding that stairs take up an average of 60 square feet. “So we always look to maximize that space underneath it,” he says, noting that they’ll build closet space, pull-outs and built-ins in that area.
CLIMATE CONTROL
As the highest point in the house, the attic can be the hottest in summer and, if uninsulated, the coldest in winter.
Aside from insulating the room, Brownhill suggests extending your ductwork to service the new space.
“There are also wall mount options that are great for servicing single zones, meaning that it would operate independently of the system for the rest of the house and you’d be able to regulate that specific space,” she says.
SOUNDPROOFING
The noise levels from the new space at the top, particularly a playroom, can quickly become unbearable to those below.
Consider having your contractor use a soundproofing layer in the floor to go between the subfloor and the flooring material, advises Brownhill.
Soundproofing also includes insulation and soundproof drywall, adds Brownhill. “You can either use a special soundproof drywall, if you’re already down to the studs, or just add layers to existing walls.”
































