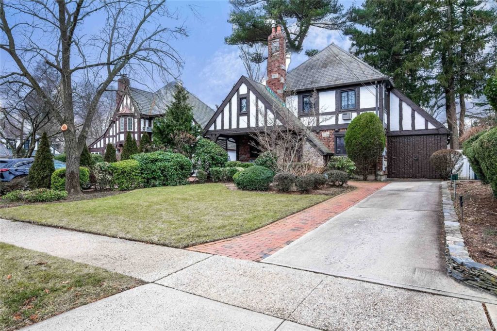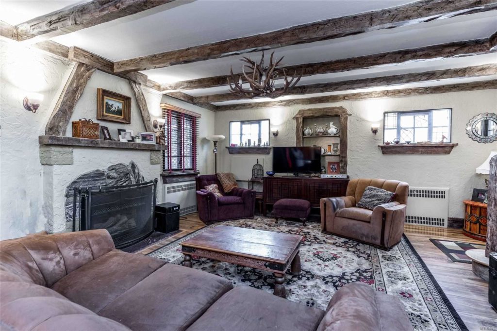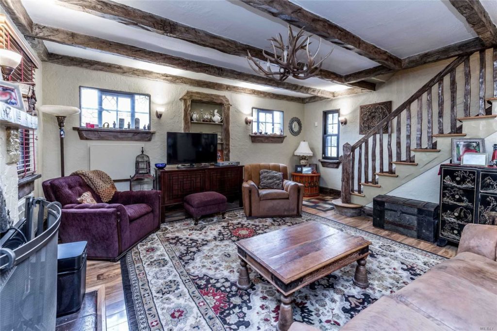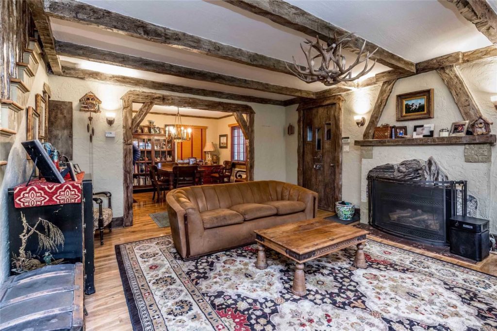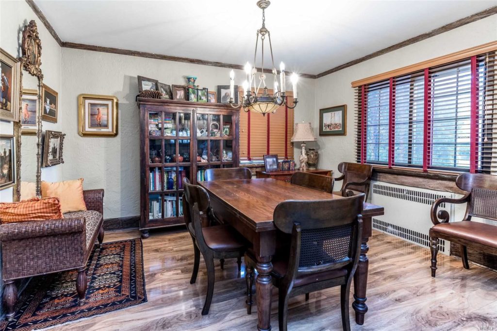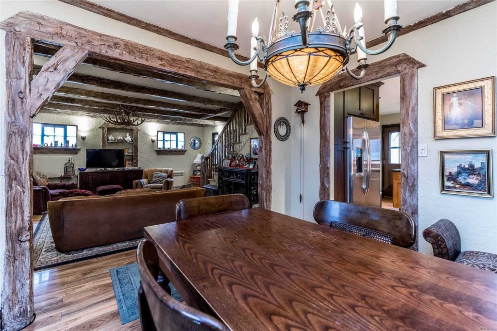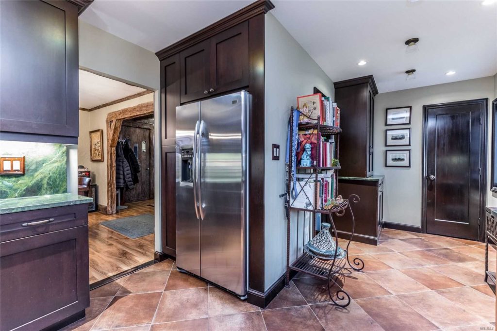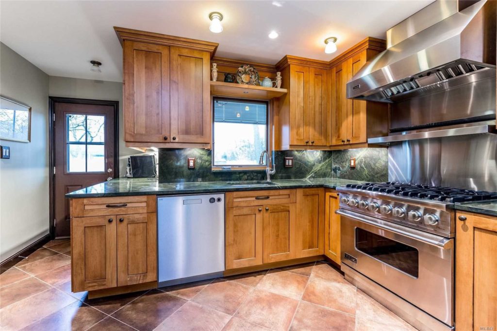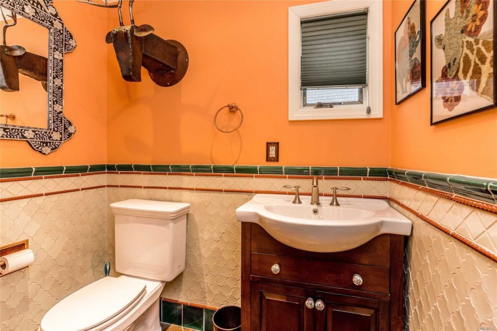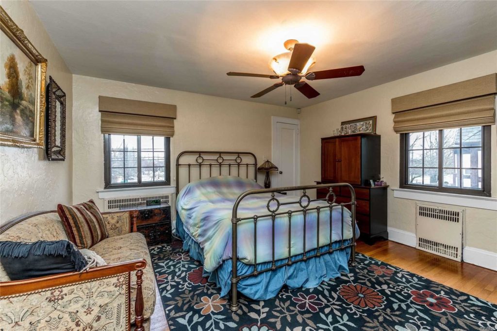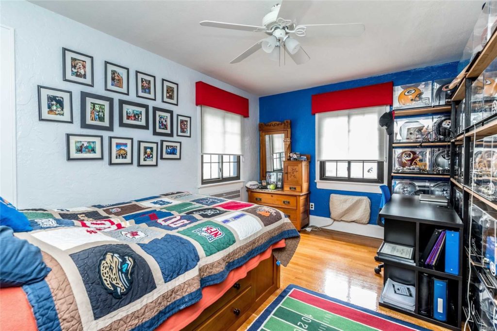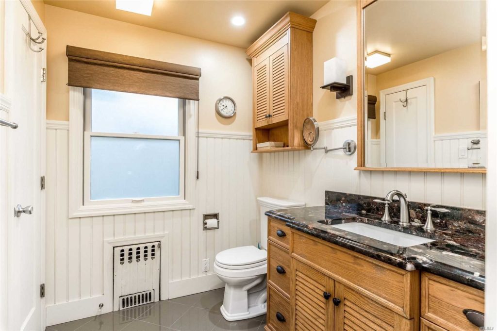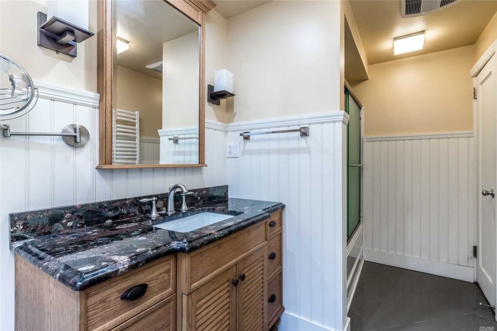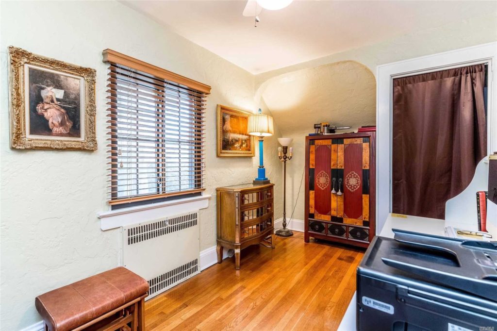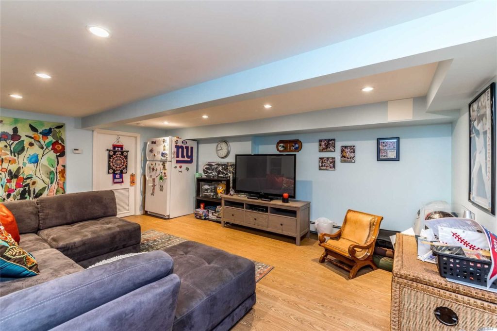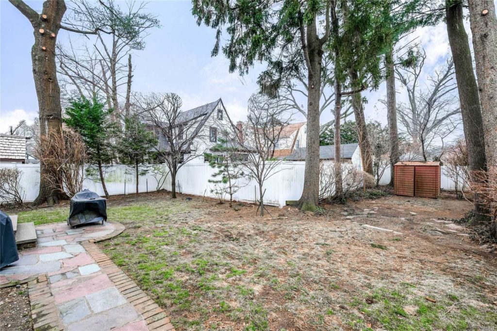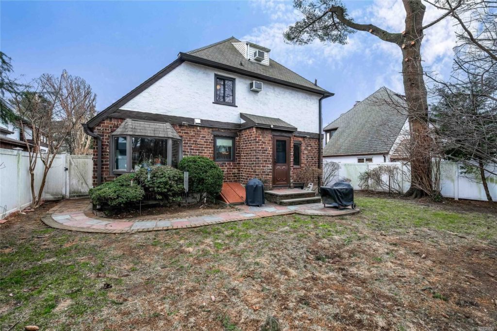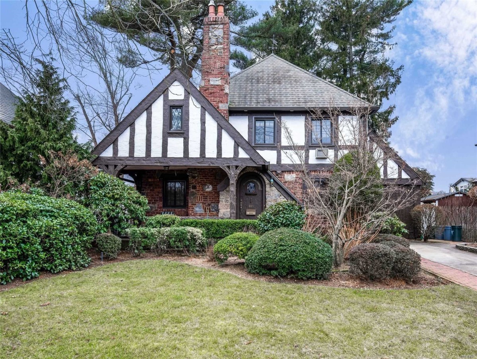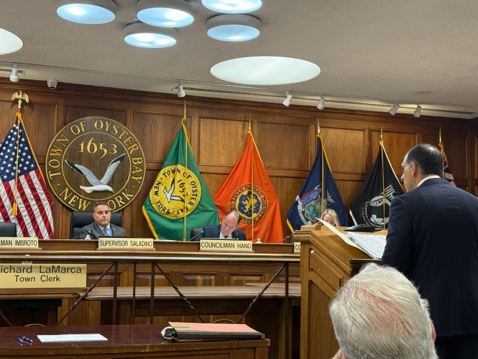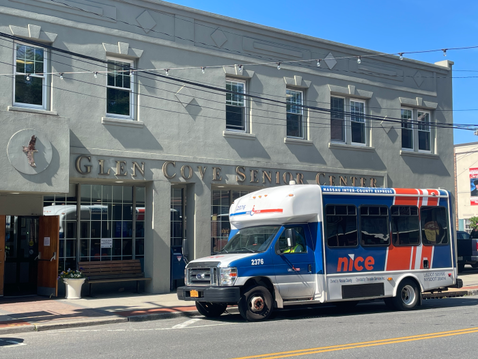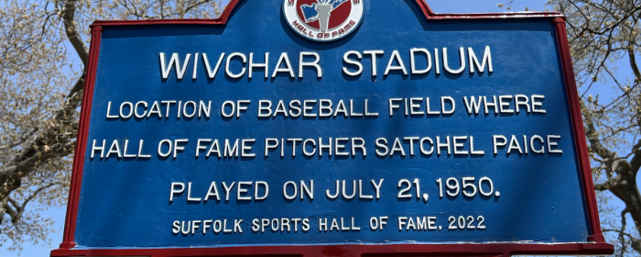This stunning fully updated classic Tudor that brings together the best of old and new is listed for sale at 116 Hewlett Ave. in the Old Lindenmere section of Merrick.
Built in 1931, this four-bedroom, three-story home with two and a half bathrooms was redone in 2012. Among its many charming designer-inspired details is the architectural roof, original stain glass windows, and gleaming hardwood floors.
The house features a true eat-in chef’s kitchen with stainless steel commercial Viking appliances, Vitoria Regia granite counter tops, and a great pantry. It has a formal dining room, living room with a gas-fueled fireplace, and den. The second floor master bedroom boasts an updated designer full bathroom.
The house has a fully finished basement with a media room, pantry, laundry, and storage space. Outside it has a front porch, rear patio, and nice fenced-in backyard. It comes equipped with a 300-amp service generator hookup, French drain, water filtration system, LED lighting, and in-ground sprinklers.
The house is nearby the Long Island Rail Road station, downtown Merrick’s shopping district, and multiple parks, such as the Norman J. Levy Park and Preserve, Cammanns Pond Park, and Newbridge Road Park. The property is in the highly ranked Bellmore-Merrick Central High School District.
The asking price is $679,000, not including the annual property taxes of $18,547, which come to $17,063 after a Star Exemption.
An open house is scheduled for 2:30 p.m. to 4 p.m. Saturday, Jan. 18.
The real estate agents listed for the property are Louise Pitlake and Seth Pitlake with Douglas Elliman Real Estate, who can be reached at 516-623-4500.