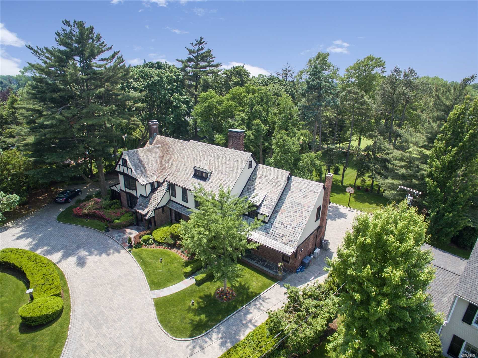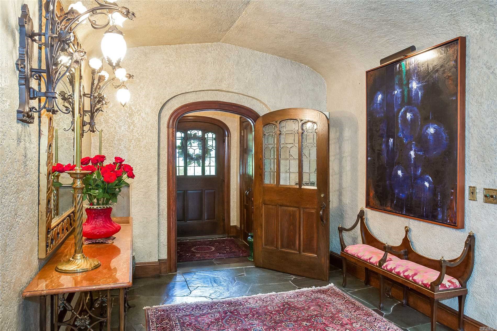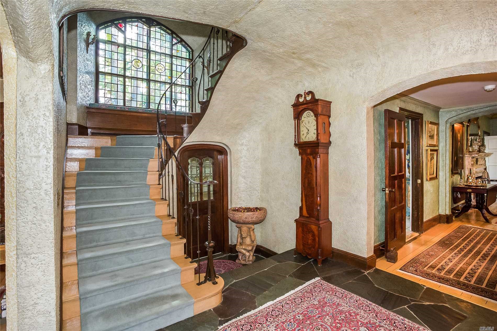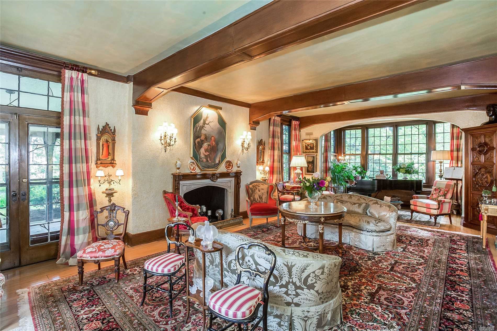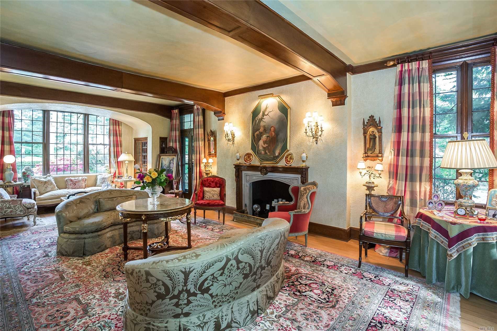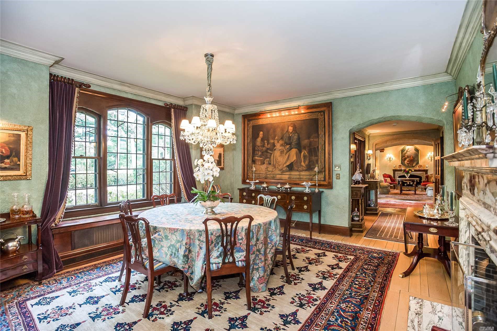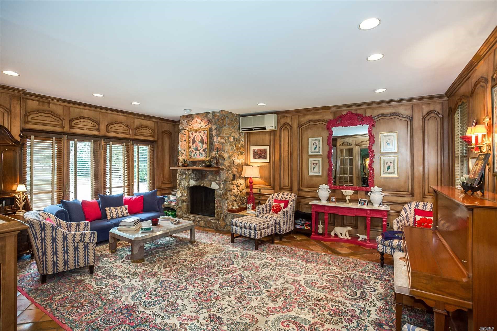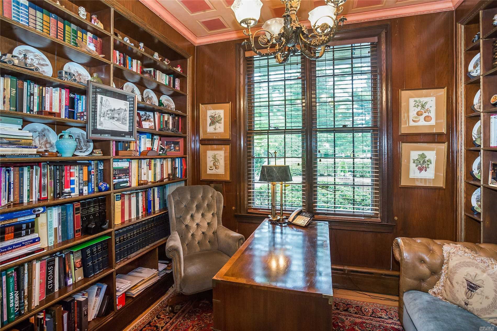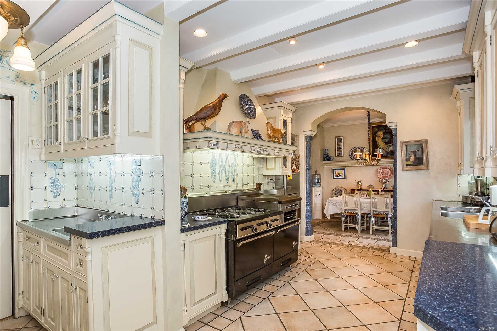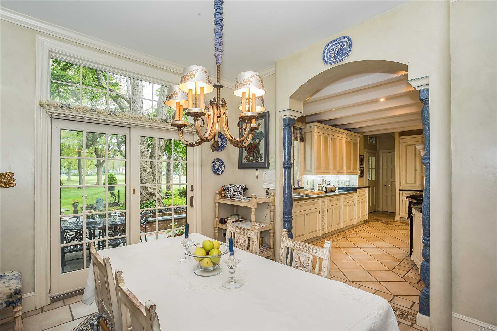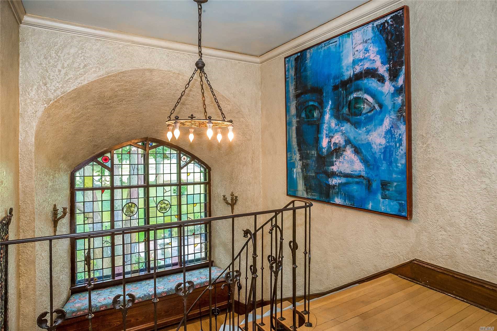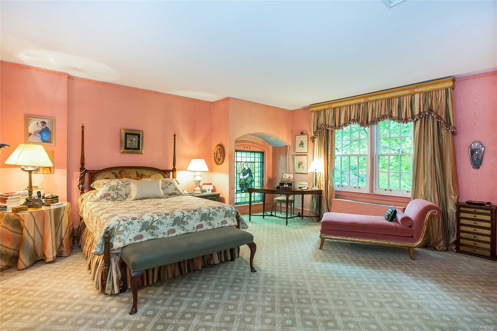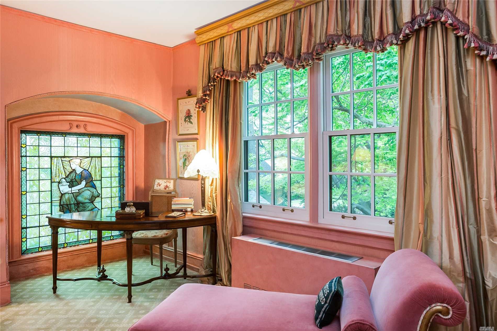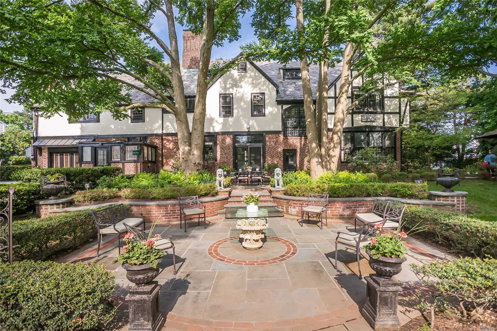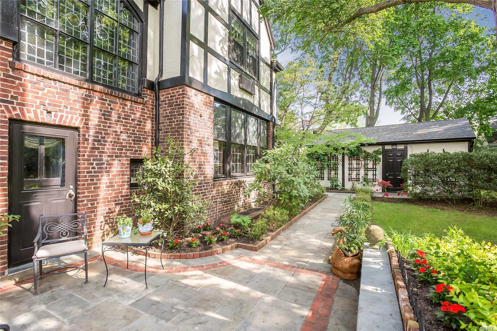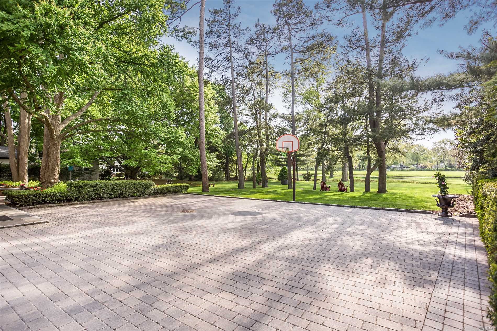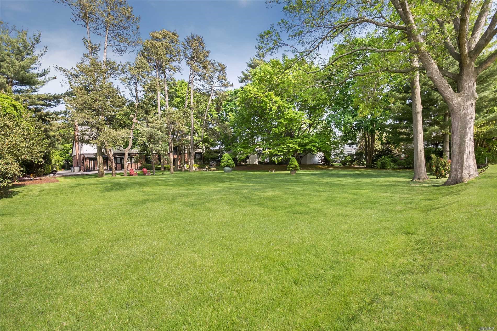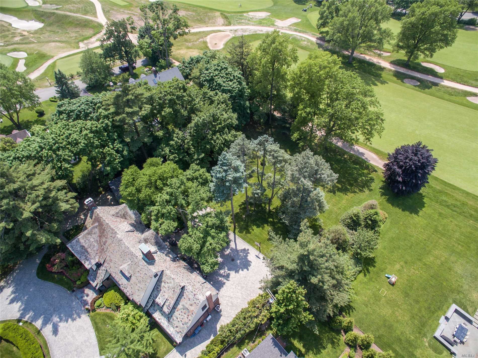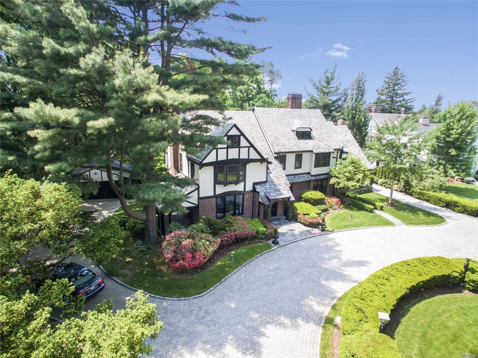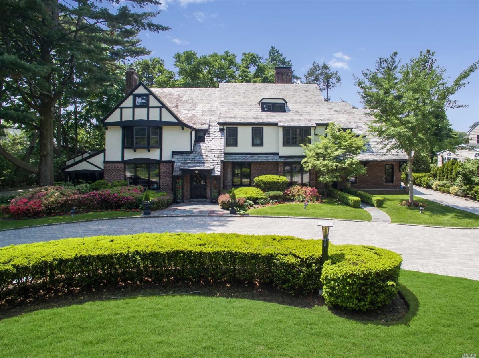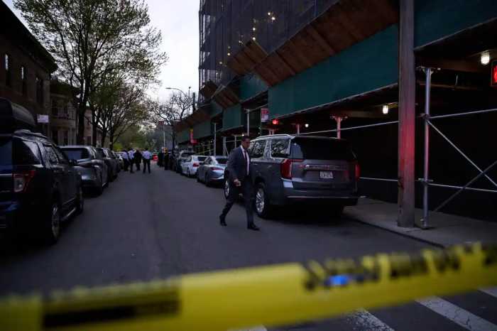This nearly century-old Tudor designed by Frank Freeman, who was known as Brooklyn’s greatest architect, is listed for sale at 4 Carteret Pl. in the Village of Garden City.
Built in 1926 on a 1-acre lot high on the hill abutting the Garden City Golf Club in the village’s Hill-Central section, this six-bedroom, three-story home has four bathrooms, two half bathrooms, and abundant intricate details throughout, including magnificent leaded windows. Freeman, who died in 1949, had several of his surviving buildings, such as the Brooklyn Union Gas Company Headquarters, receive New York City landmark status.
The Garden City house features an eat-in gourmet chef’s kitchen with commercial-grade appliances, formal dining room, living room, library, partially finished full basement, and an extra large family room with a wet bar that opens into one of three terraces that offer views of the golf course. The third floor offers a bonus space and storage.
The home comes equipped with central air conditioning on the second floor, three fireplaces, in-ground sprinklers, and a maid’s quarters with a separate entrance. Outside it has a new Belgian block paver driveway, detached two-car garage, porch, and three patios.
The property is located within walking distance of downtown Garden City, the Garden City Long Island Rail Road station, and falls in the highly ranked Garden City School District.
The asking price is $3,850,000, not including the $41,235 in annual property taxes.
The real estate agents listed for the property are Fortune Heaney and Lisa Ann Heaney of Daniel Gale Associates Inc., who can be reached at 516-248-6655.