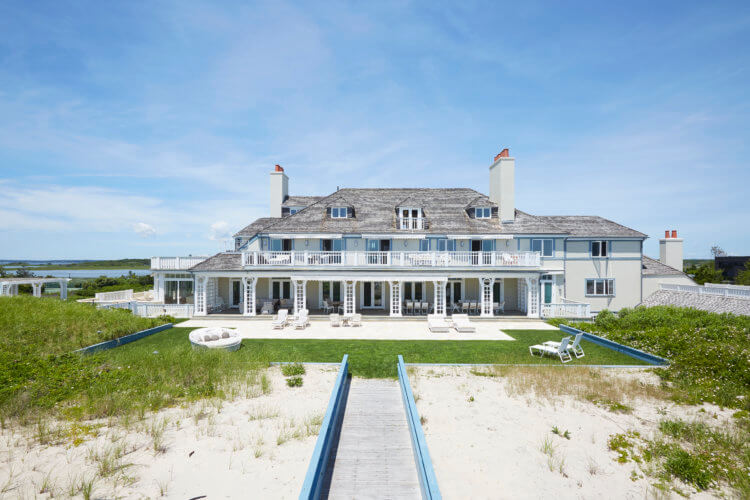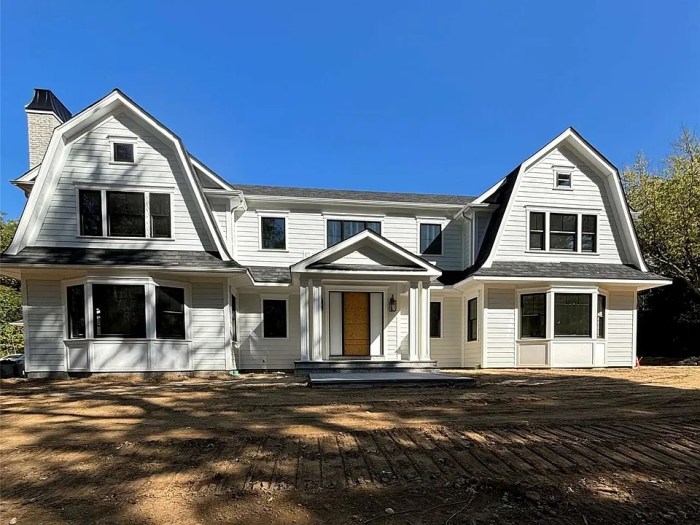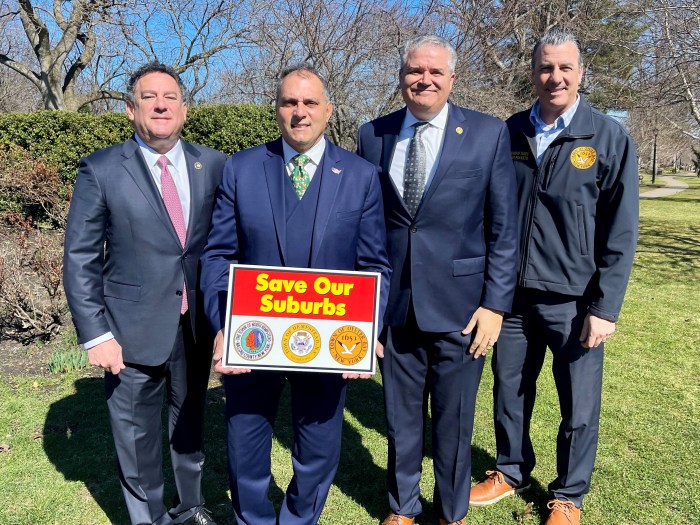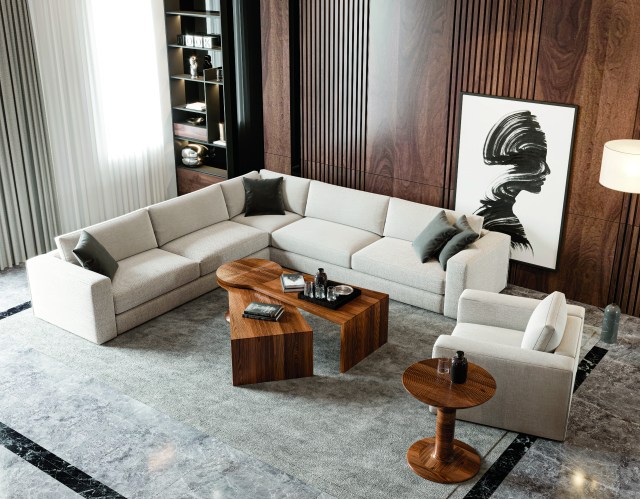A rare double waterfront, eight-acre estate with views of the Atlantic Ocean and the Shinnecock Bay with a 15,000-plus-square-foot residence has recently been listed with Bespoke Real Estate for a jaw-dropping $175 million. And, it’s exactly what you might expect of an exclusive coastal enclave listed at that mind-boggling amount.
The Mylestone at Meadow Lane is truly in a class — and not just a price point — of its own, even if it is located next door to property that traded in the most expensive deal of 2020. Billionaire Ken Griffin purchased a seven-acre estate from Calvin Klein for $84 million.
“When you have a piece of real estate that is truly one of a kind in a market that doesn’t necessarily use quantifiable metrics, a sense of value is really what someone is willing to pay based on pedigree and scarcity,” says Joseph DeSane, Bespoke’s managing director, who has over 20 years of experience in luxury real estate. “With that said, from offering large acreage, wide-span ocean frontage, bay frontage with a dock with water access as well as a full program of large house, pool and tennis on arguably one of the most notable streets in the world — you get one of the most rarified offerings and the price reflects that.”
The modern Tudor-style house, owned by former advertising executive and philanthropist Marcia Riklis, according to The Real Deal, has unobstructed panoramic water views between the bay and the ocean, while magnificent sunsets can be enjoyed from the western-facing pool terrace. The property offers 500 feet of ocean frontage with a private boardwalk that takes you right down to the white sands. Meanwhile on the bay side, which can be reached through a private pathway across Meadow Lane, there is a deepwater dock that allows for direct water access for boating and fishing.
The 15,521-square-foot home sits boasts water view from every room and the multiple outdoor entertaining spaces. Plus, there are 11 bedrooms, 12 full bathrooms and four half baths, as well as an attached caretaker’s cottage. The home features wood flooring and custom millwork throughout, three fireplaces, luxury grasscloth wall coverings
The entryway to the hope is quite magnificent with views straight to the ocean. A grand hall divides the formal living room from a dining area with three sets of French doors that open to the ocean-facing patio. An 800-square-foot glass-enclosed sunporch with a bar is located off of the living room.
Intricate tile work, said to be inspired by the glittering ocean views, can be found in the sunroom and the kitchen.Any chef will love preparing a meal here, as the kitchen features commercial-grade appliances, a large center island and pantry. A light-filled breakfast room leads to the two-bedroom, one bath suite for staff.
The den, another light-filled space, is located at the top of the main staircase on the second level. There are six bedrooms — four ensuite bedrooms and two that share a Jack-and-Jill bathroom, plus the luxurious primary suite, as it is called. All the bedrooms, as well as the den, have access to a 660-square-foot oceanfront terrace with hot tub.
Whoever buys the home will have access to many amenities in the primary suite, such as a wood-burning fireplace, two walk-in closets, a spacious bathroom with book-matched marble above the soaking tub, and a west-facing office alcove, where one can take in the sunset even if they are still working.
Up on the third level, there is 1,400 square feet of finished living space with a large bunkroom, space that can be used as a playroom, a full bathroom, and access to the observation deck with a truly unparalleled view.
The lower level with double doors open to directly to the pool terrace that lead to a 70-foot heated gunite pool. Glass walls surround the gym which has an attached spa bathroom. A TV room leads to an expanded recreation area with custom built-ins and bar. There are also two powder rooms, a laundry room, cedar closet and ample storage on this floor.
The estate is a haven for anyone who likes to stay fit and spend time outdoors. Across the manicured lawn, there is an artist’s-made playground and tree-lined courts for both basketball and tennis. The outdoor entertaining areas are aplenty, set against backdrops of expertly maintained flower gardens.
The caretaker’s cottage, attached to the east wing of the home, offers a bedroom, two full bathrooms, a kitchenette, living room, office and a private patio.
Located just off the circular motor-court and detached from the house is a five-car garage that also features a bike storage pavilion.
The home is situated behind two gated entrances on a quiet street in the prestigious estate section, just minutes from shopping and dining in Southampton Village, not to mention the area’s most coveted beaches.
Though with your very own beachfront and resort-style amenities, its unlikely you will ever need to venture very far.
This story first appeared on BehindTheHedges.com.
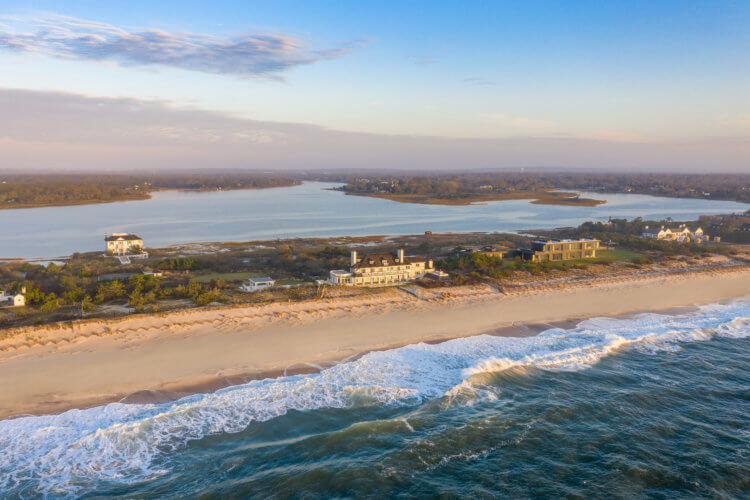
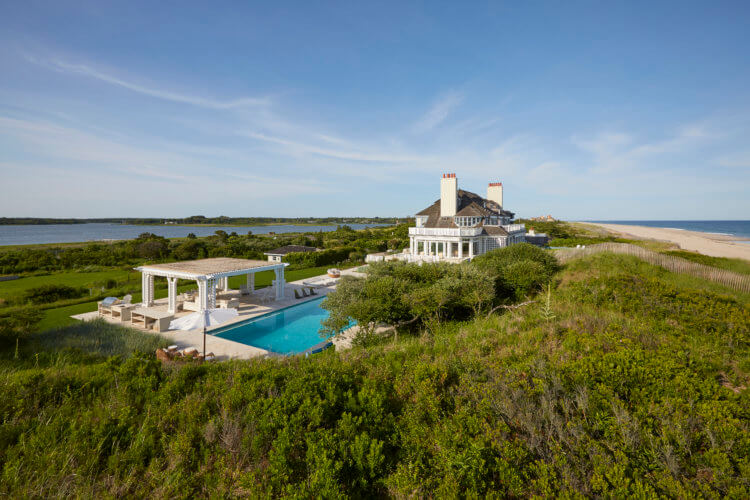
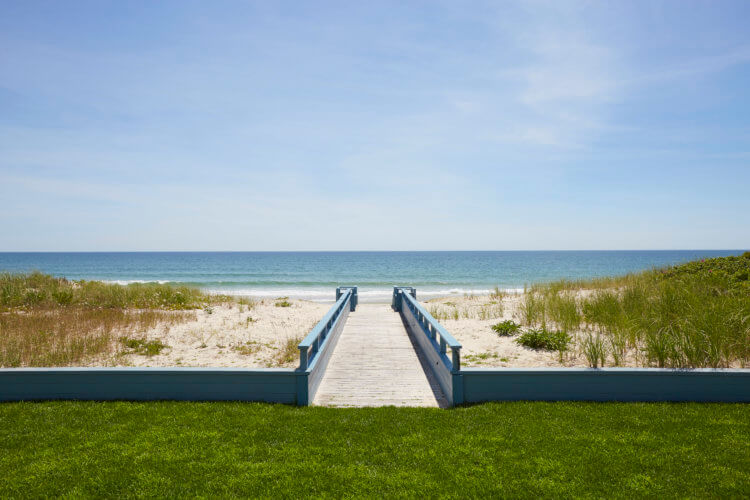
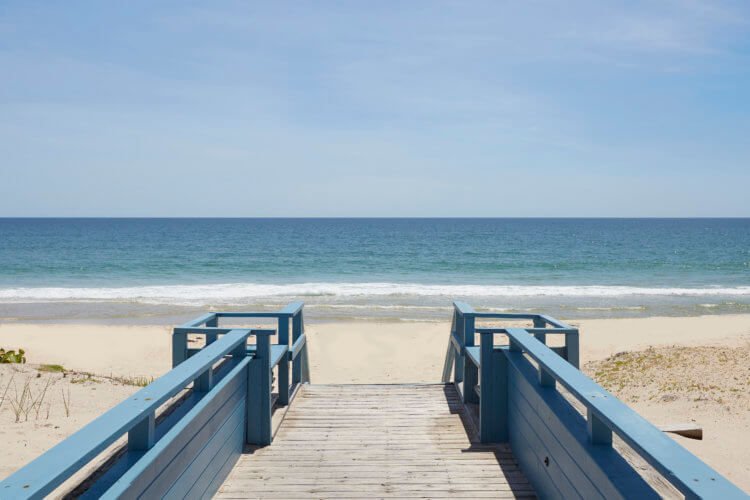
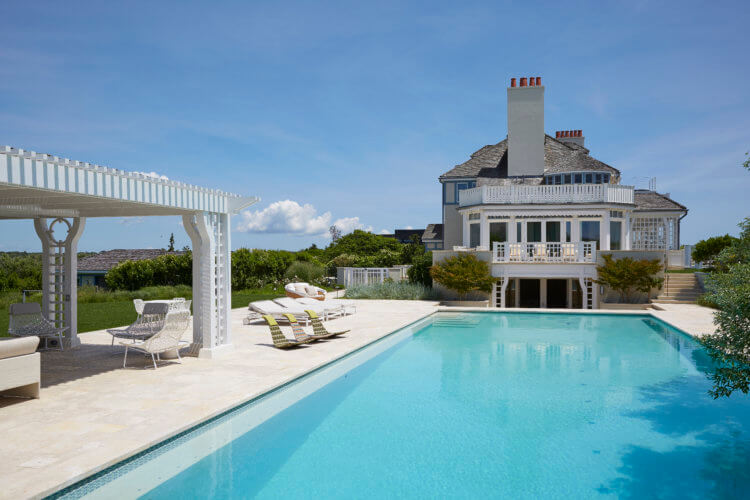
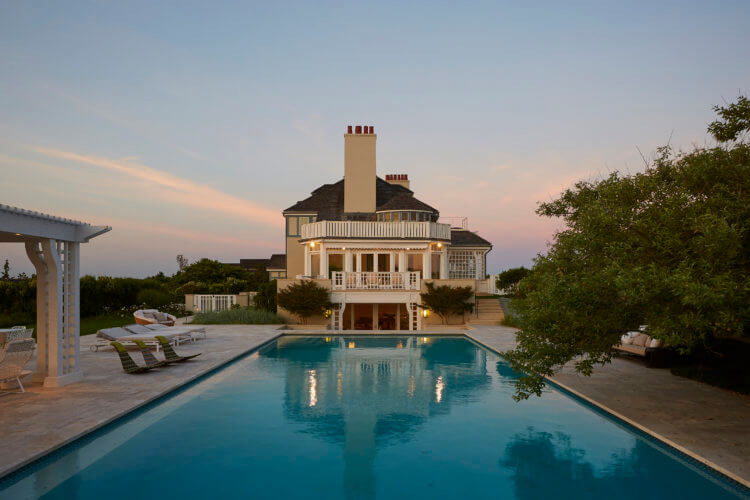
For more real estate news, visit longislandpress.com/category/real-estate.




