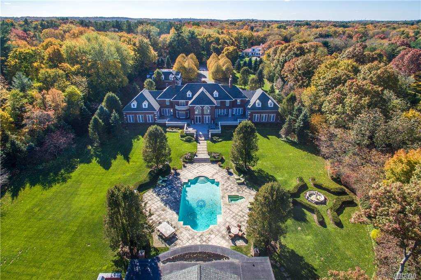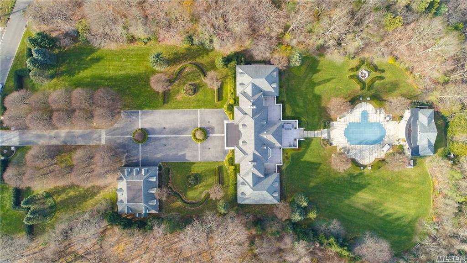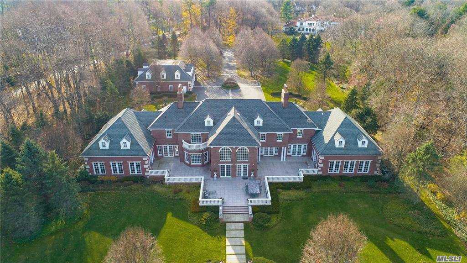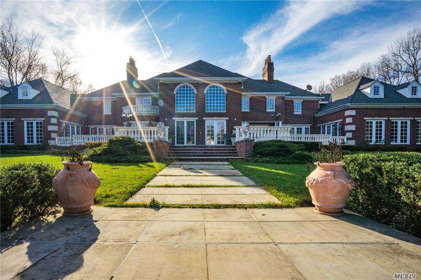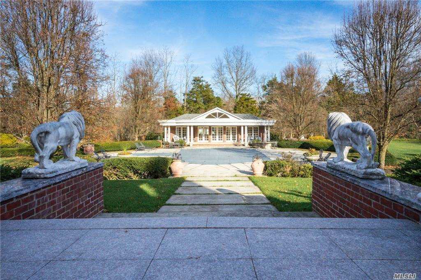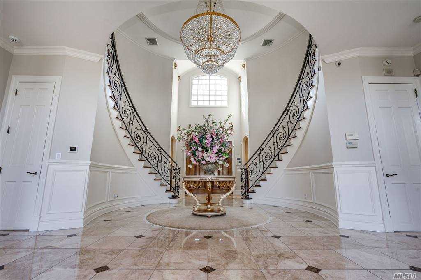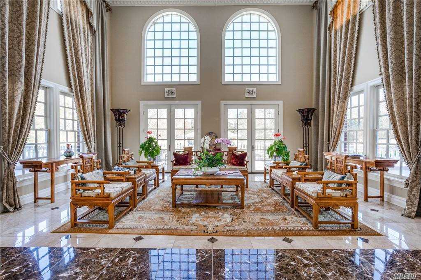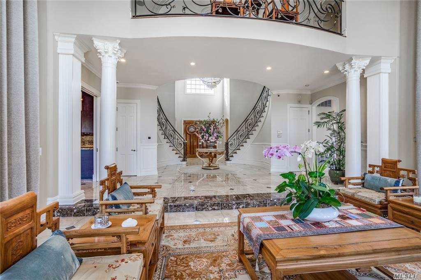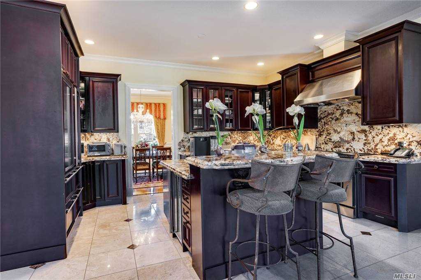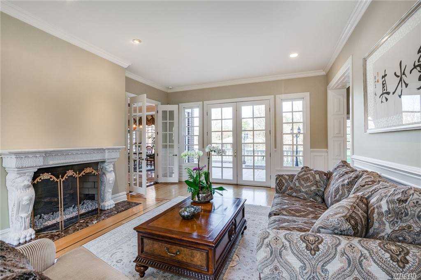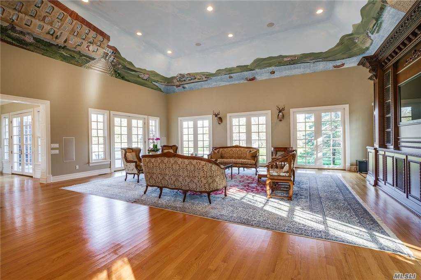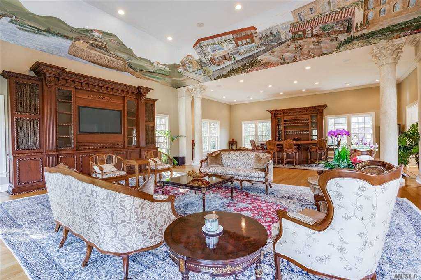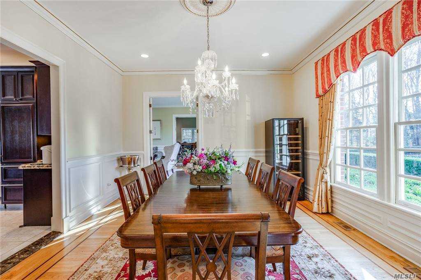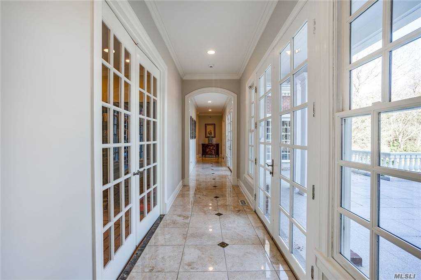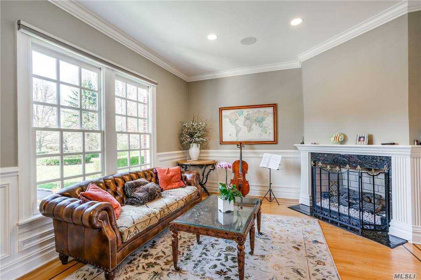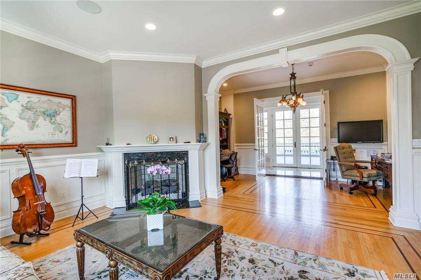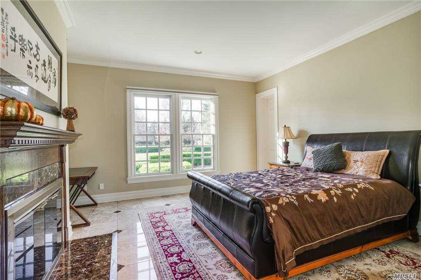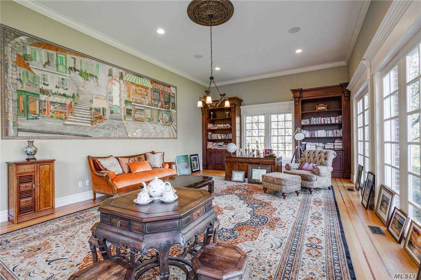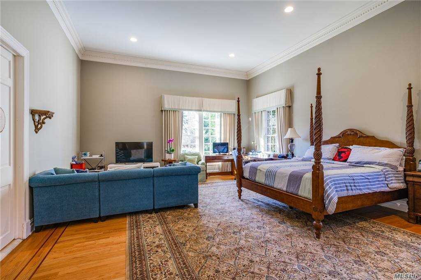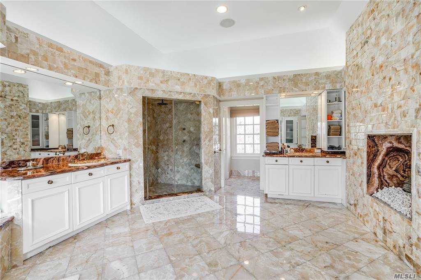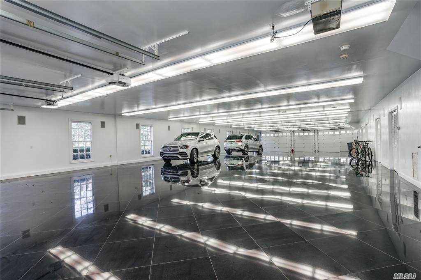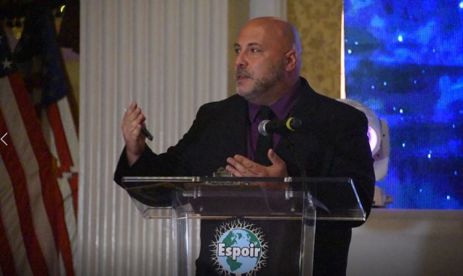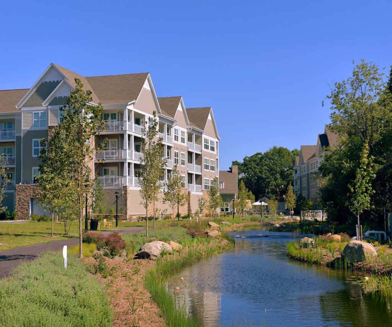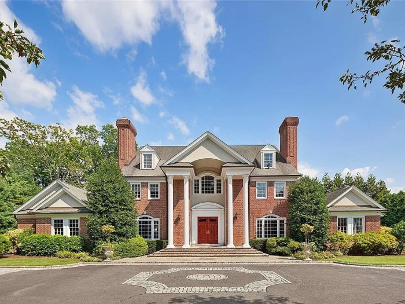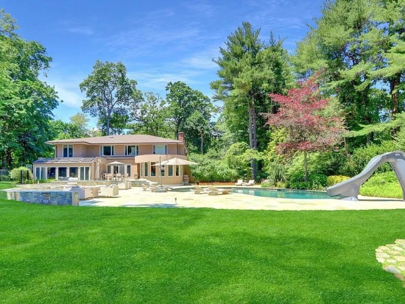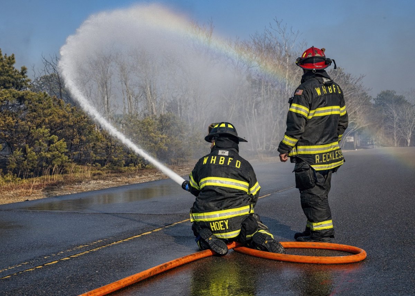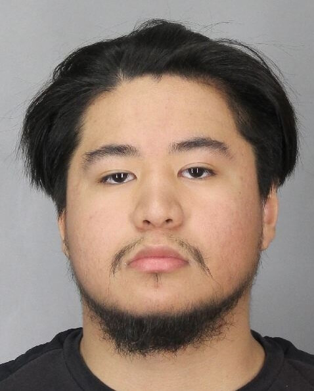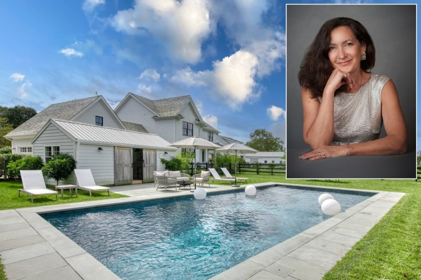A regal, grand-classical brick mansion on a more than-5-acre estate is listed for sale at 1 Bel Air Ct. in Upper Brookville.
This expansive property would make anyone feel like royalty. From the double bridal staircase to the walls of windows, every corner of the house is topped with elegance.
Surrounded by woodland and accessible through a gated entry, long driveway, and well-kept courtyard, there is plenty of privacy in the main house. Entering the estate is like arriving at a traditional English garden.
The home has six bedrooms, six bathrooms, and one half-bathroom, including the junior master suite. Some of its luxurious features include a ballroom with hand-painted murals, an office with a fireplace, a long, sunlit hallway, inground pool, and pool house.
High cathedral ceilings and imported, decorative finishes and detailing throughout the home, as well as a mix of marble tile and wood floorings, all add to the mansion’s grandeur. Another unique feature of the property is its detached, heated 9-car garage and showroom. This amenity is separate from the house’s own 4-car garage.
The house was built in 2005 and also includes an eat-in kitchen, den/family room, entrance foyer, exercise room, formal dining and living rooms, guest quarters, a pantry, powder room, and walk-in closets, as well as a full and finished basement with walk-out access. It is a single-family residence located in the Locust Valley school district.
The asking price for the property is $6,800,000.
The real estate agent listed for the property is Maria Babaev, of Douglas Elliman Real Estate, who can be reached at 516-621-3555.
For more real estate news, visit longislandpress.com/category/real-estate.
Sign up for Long Island Press’ email newsletters here. Sign up for home delivery of Long Island Press here. Sign up for discounts by becoming a Long Island Press community partner here.




