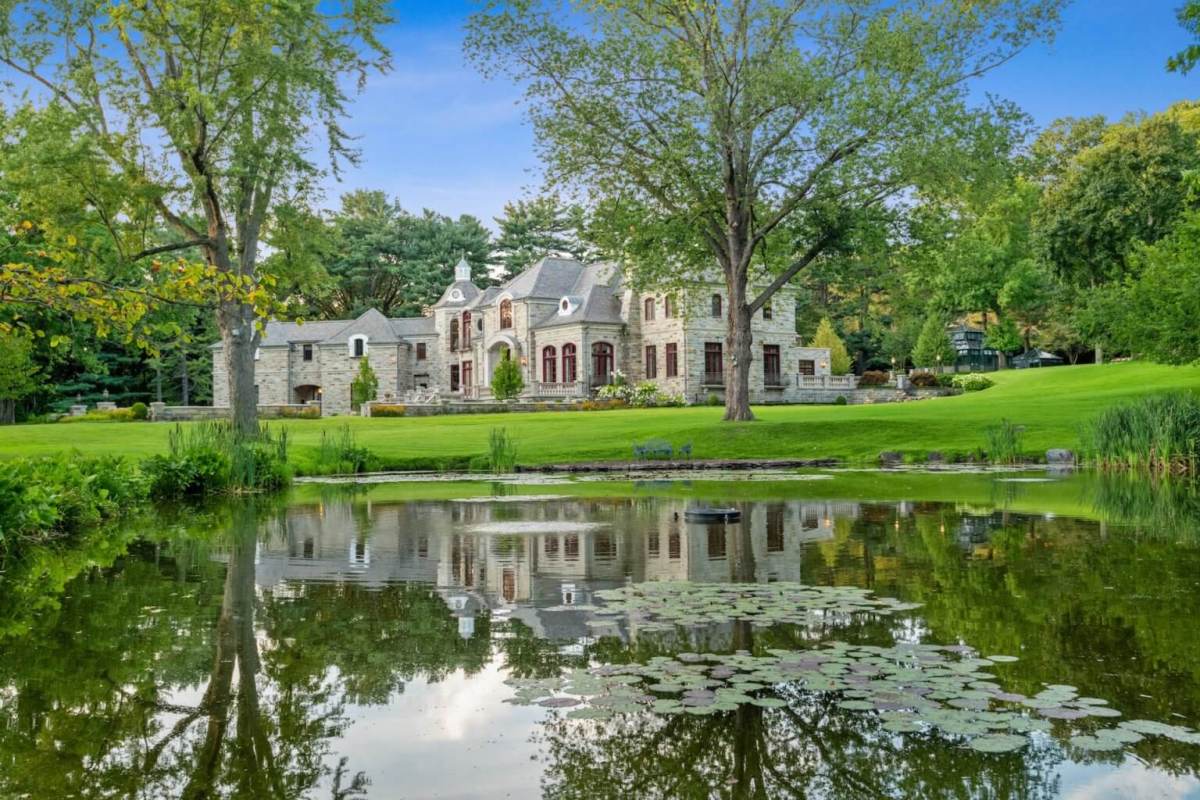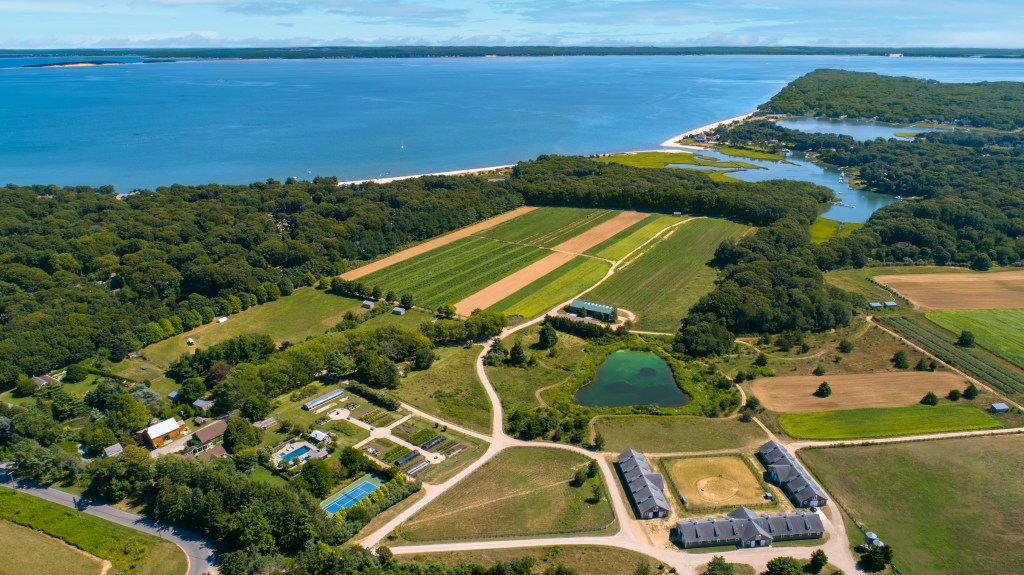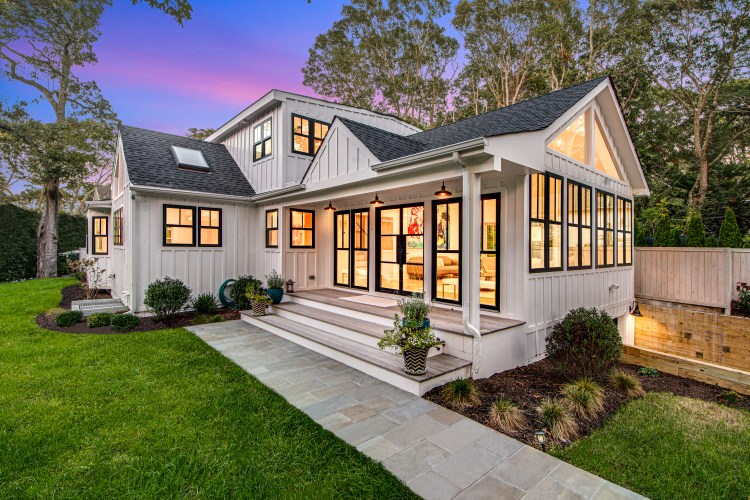Sometimes buyers, even on the high end of the market, have to choose between homes that harken back to a time long ago and that shiny new home with all the bells and whistles. This newly built Long Island property offers timeless sophistication of an era gone by, but with the modern, first-class amenities buyers in this price point demand — and of which the rest of us dream.
Château Sur L’Etang, as it has been dubbed, is an impressive estate on well-heeled Horseshoe Road in Mill Neck on the North Shore, a village bounded by Oyster Bay and Beaver Lake. The eight landscaped acres, which include lake views, boasts a 23,000-square-foot manor house, an elegant pond — hence the name — a state-of-the-art greenhouse, and a six-car garage.
The property was first listed for sale in 2019, then rented until recently. It officially comes back on the market for sale May 1, exclusively listed with Carrie Chiang, Alejandra Rivelis Ting and Spencer Ting of The Corcoran Group, along with Nancy Moinian of Laffey Real Estate for $17.4 million.
“This estate has a classic aesthetic that reaches across centuries while embracing the best of what is contemporary. The interiors have a gracious elegance along with stunning architectural details and cutting edge technology. On the exterior, ‘Château over the Pond’ is also exceptional. It is surrounded by flowering gardens and is complete with a spectacular greenhouse that was shipped piece-by-piece from England,” says Spencer Ting of the Carrie Chiang Team.
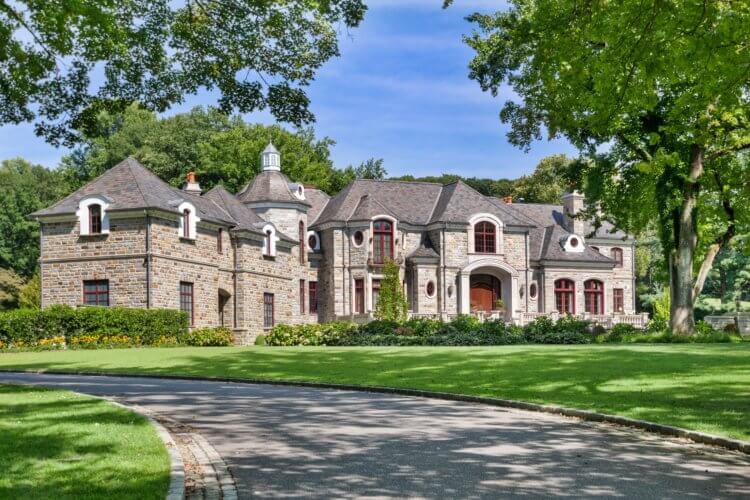
Gallagher Homburger Group Architects, a Long Island-based architectural firm, designed the custom home for the sellers, who lived there for three years (The original house was torn down and this striking abode was built in its place).
The home, completed in 2016, was designed with zero deflection, says Spencer Ting of the Carrie Chiang Team. “The house will not move or crack,” he explains, adding that it was built as a commercial-grade structure, using double steel beams instead of wood beams, and with concrete layered on each floors. In fact, the structural walls are 16 inches of reinforced concrete, a rarity in residences.
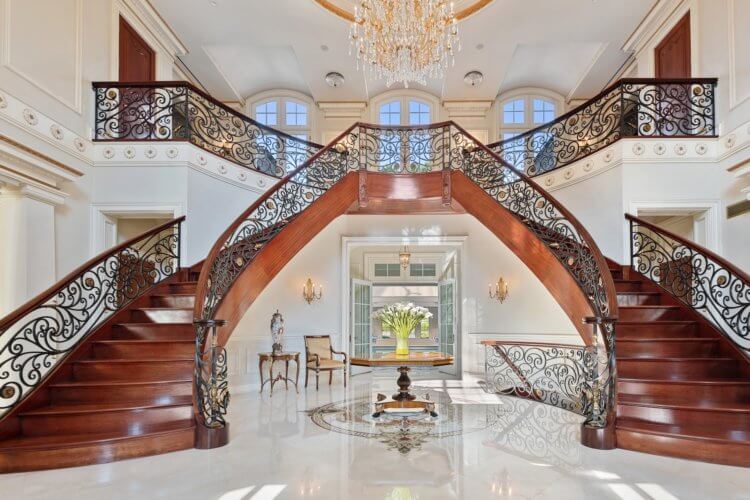
The striking home’s exterior is comprised of stone brought in from Connecticut quarries, inspired by homes the sellers viewed in Brussels, Belgium, Ting says.
The interior begins with a grand double-height foyer with a curved double staircase leading to the second floor. Brazilian cherry and custom cut polished marble abounds and 12-foot ceilings give way to grandeur at every turn. We count seven fireplaces throughout the home, both gas and wood-burning hearths.
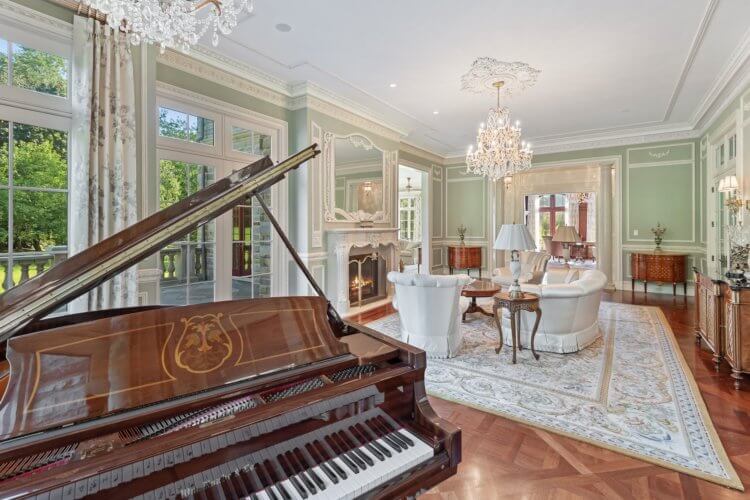
This is a space made for entertaining. There are not one, but two chef’s kitchens that make food prep a breeze. A 2,000-bottle wine cellar ensures there will never be a dearth of vin or Champagne at any party. The home offers seven bedrooms, nine full bathrooms and two powder rooms. The primary bedroom is located on the second floor and includes a bathroom with a steam sauna. There is also a dry sauna from Finland, if one prefers.
The indoor swimming pool, which can be adjusted to any temperature, has walls cut from Indiana Limestone and travertine marble on the floor and in the Jacuzzi area.
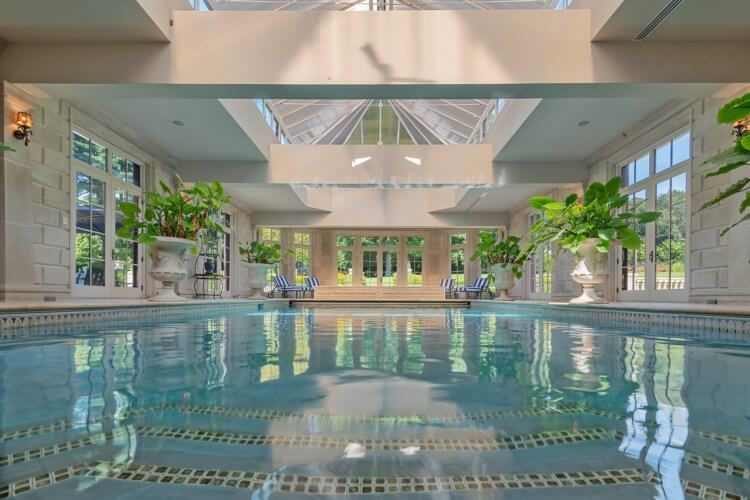
The finished lower level hardly feels like one with 10-foot ceilings, as well as wall and ceiling moldings. It features a gym, a billiard room and an oversized cedar closet. Last, but certainly not least, there is a home theater featuring five flat screens and 12 reclining leather chairs with an elegant bar that has an illuminated marble countertop and a popcorn machine for the ultimate home viewing party. Amenities include radiant heat, electronic shades in each room, a hydraulic elevator, Savant Smart Home automation and Lutron home systems that operate all controls with an iPad or iPhone.
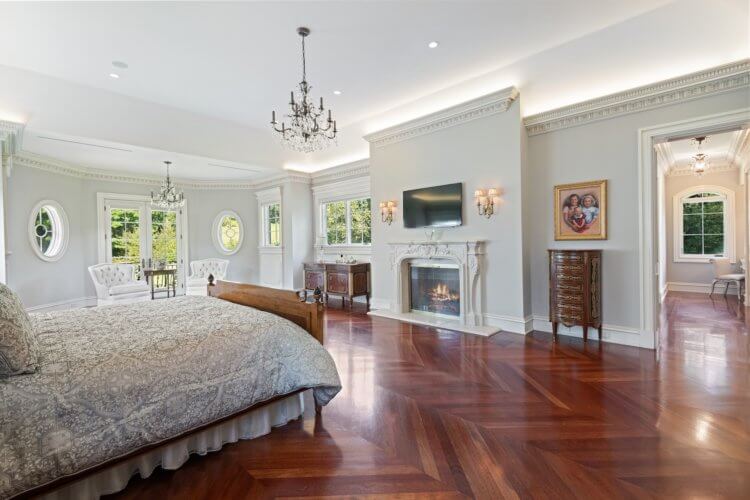
A greenhouse is a detached structure, which was brought over from England in pieces, Ting says. Two stories high, it not only serves an important purpose, but also offers an oasis from within as it overlooks the pond. There is also an outdoor garden.
Car enthusiasts will be pleased by the heated garage. Two bays of the garage are attached to the home by a short hall from the kitchen. Two more bays are detached and have two car lifts, like the ones at a commercial garage, providing space for six vehicles in total.
The home can be sold with all of its furniture, for a price available upon request.
It should be noted that a staff, handyman, gardener and painters with intimate knowledge of the home are available.
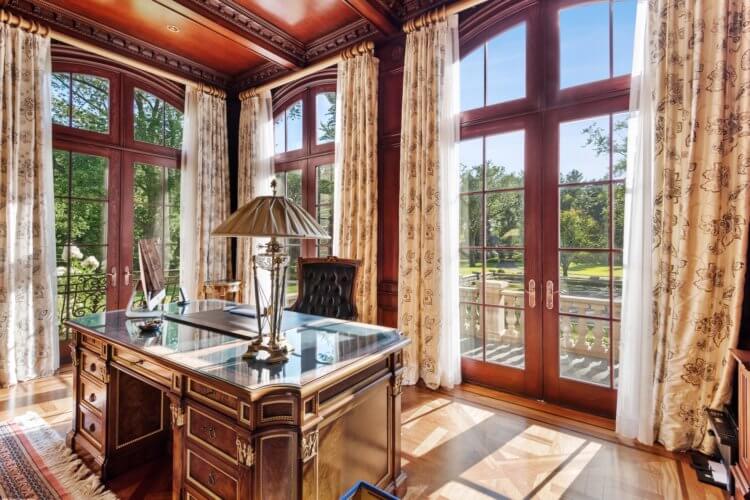
Bordering Horseshoe Road is the 37-acre estate of the late Soon Mei-Ling, the wife of Nationalist Leader Chiang Kai-Shek. Known as Madame Chiang Kai-Shek, she moved to the United States in 1975, and settled in the Lattingtown estate that her husband had purchased in 1949.
It is said that the late leader bought the property because of the excellent harmonic Feng Shui, the listing says. Mill Neck is known for its exclusive homes, prestigious schools and offers proximity to Manhattan by car or train, as well as being a short 20-minute ride to the Republic Airport in Farmingdale. Mill Neck is also surrounded by golf courses, including the world-renowned Bethpage Golf Course. The neighborhood pays extra for additional village police patrol.
This article appeared in the April 2022 issue of Behind The Hedges, Powered By The Long Island Press. A digital edition of the magazine is available online. The online version first appeared on BehindTheHedges.com.
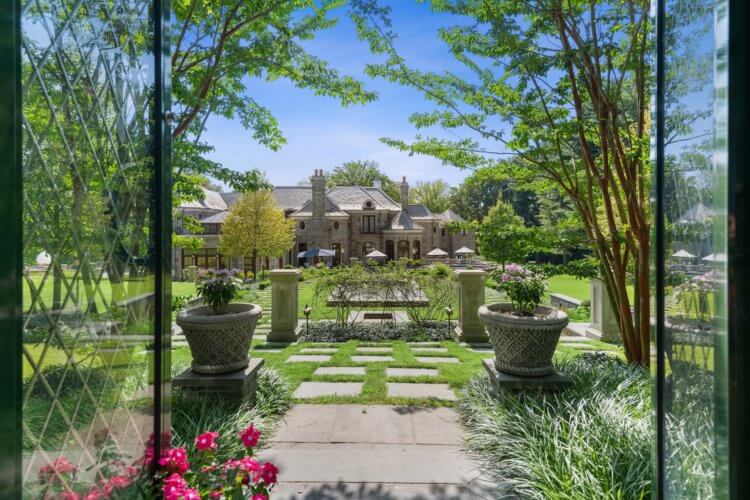
For more real estate news, visit longislandpress.com/category/real-estate.
Sign up for Long Island Press’ email newsletters here. Sign up for home delivery of Long Island Press here. Sign up for discounts by becoming a Long Island Press community partner here.



