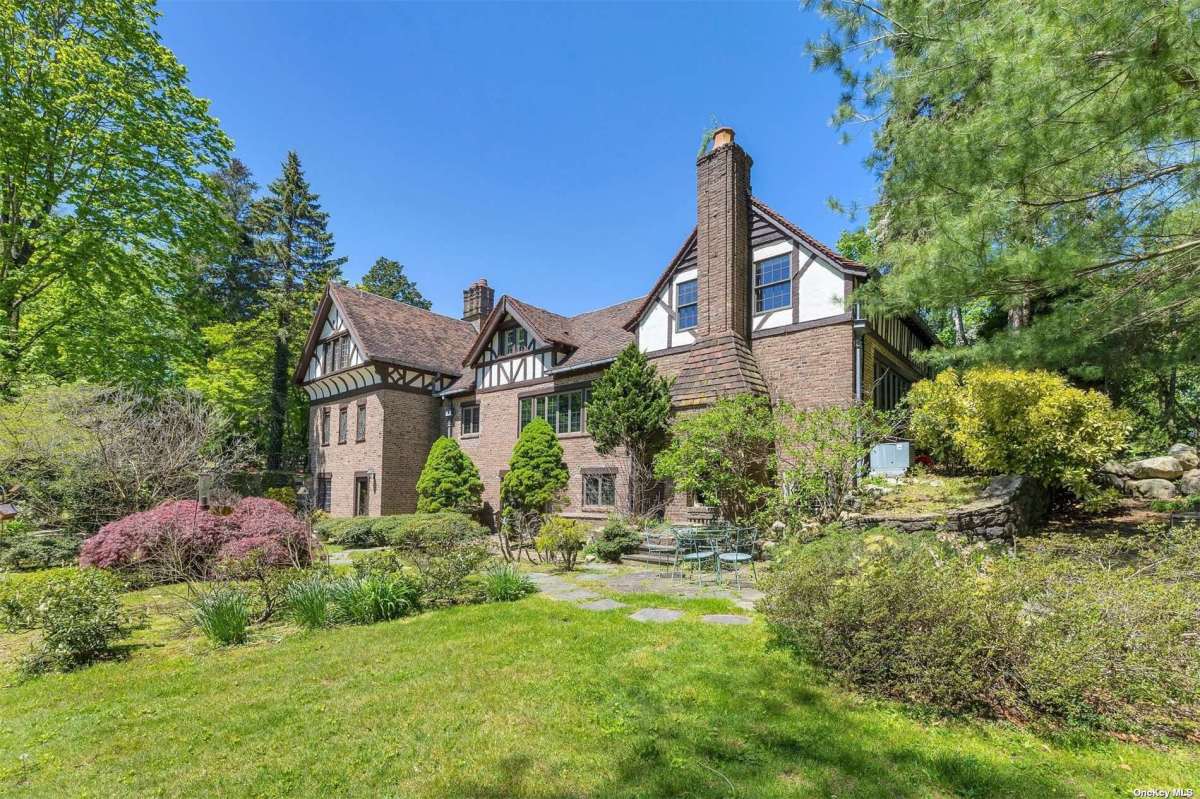A traditional, storybook-like Tudor home is listed for sale in Sands Point.
Located on a 1-acre property at 3 Tudor Lane, the house is surrounded by expansive, well-kept grass lawns, trees, and shrubbery – desirable for any nature lover or landscape enthusiast. A simple, modest stone walkway leads up to the house itself.
Built in 1930, the home’s Tudor architecture has been impressively maintained. Notable period details include its bricks, stained glass windows, flagstone flooring, wooden beams, and doors. Many of the materials were brought from England in 1927.
While keeping its traditional aesthetic, the Tudor house has been updated with modern amenities. The four-bedroom, three-bathroom house is also generous in size. The first floor hosts a large chef’s kitchen with a center island, high-end appliances, and an eat-in area. The main level also has a formal living room with stained glass windows and a wood-burning fireplace, as well as a den area and a home office with built-in shelving.
The second floor is home to all bedrooms and a storage gallery. The house also boasts a lower level with an additional bedroom and full bathroom, a walk-in wine cellar, a summer kitchen, recreation area, laundry, and walk-out yard access.
This single family home is located in the Port Washington School District, in the Village of Sands Point near the Sands Point Golf Club.
The asking price is $1,999,000, not including the annual property tax of $30,354.
The real estate agent listed for the property is Heidi Karagianis, of Daniel Gale Sotheby’s International Realty, who can be reached at 516-466-4036.
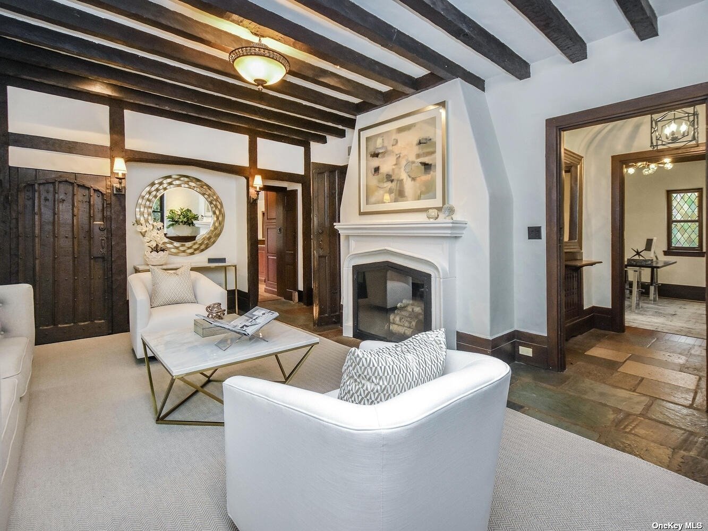
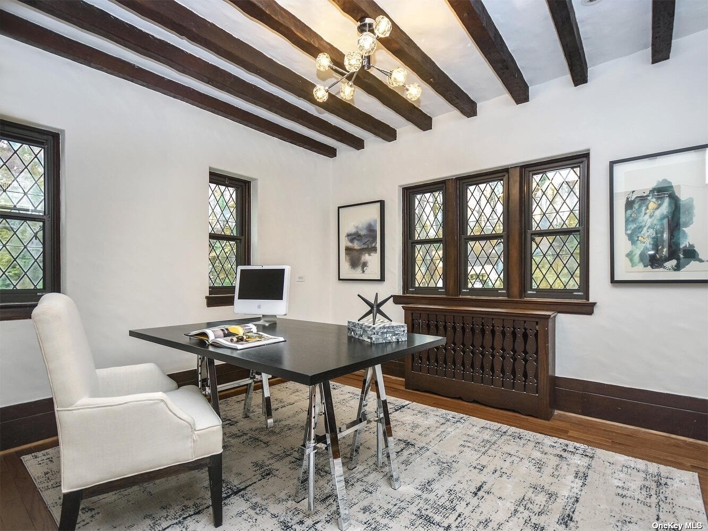
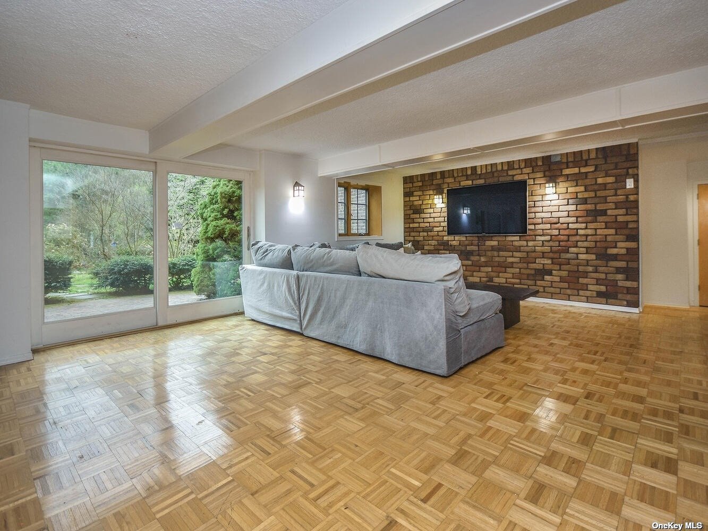
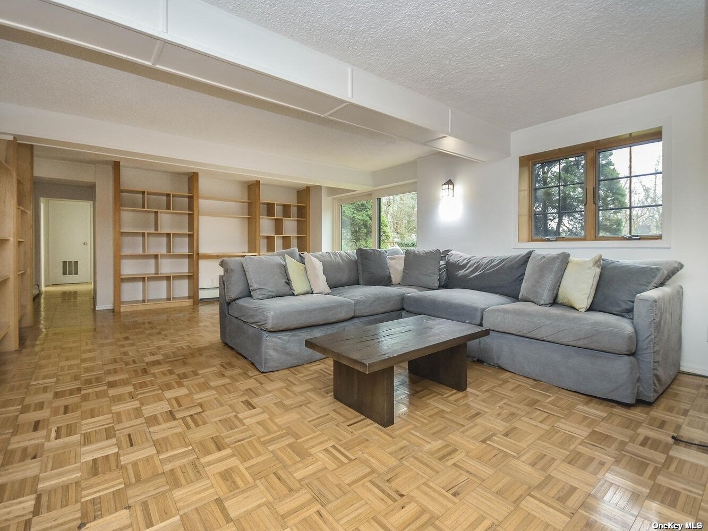

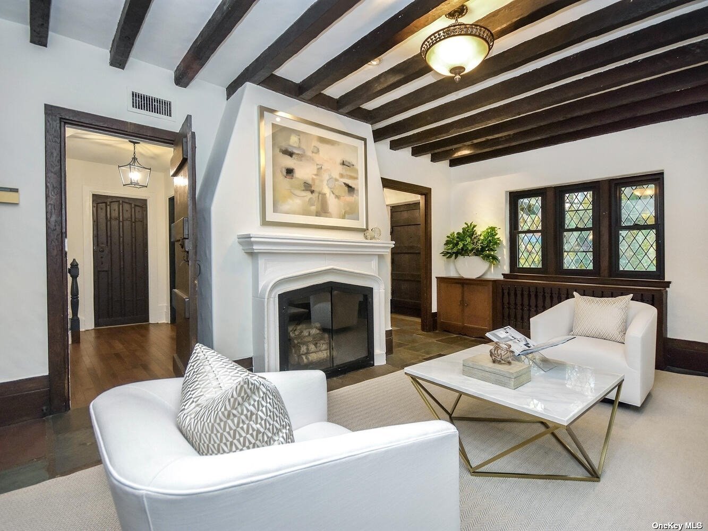
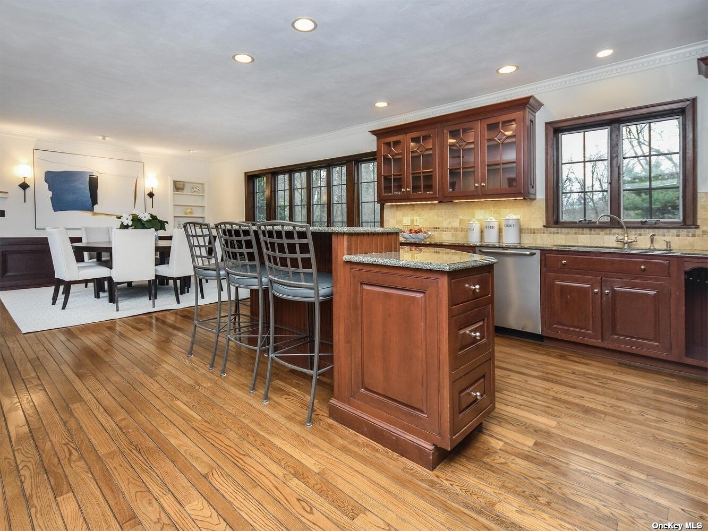

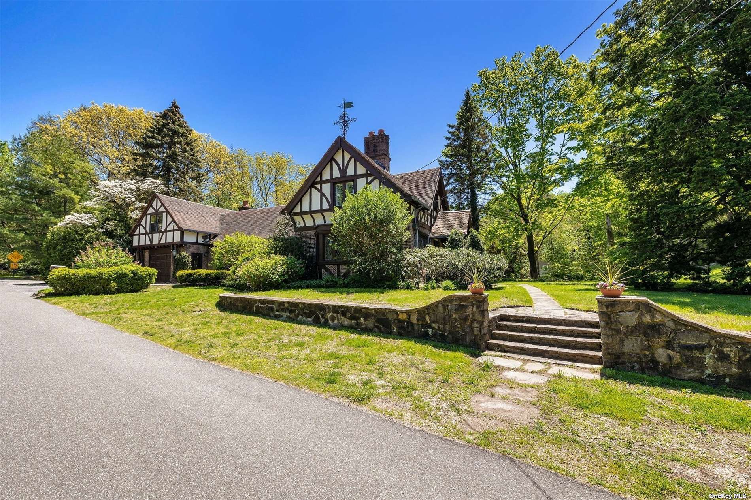
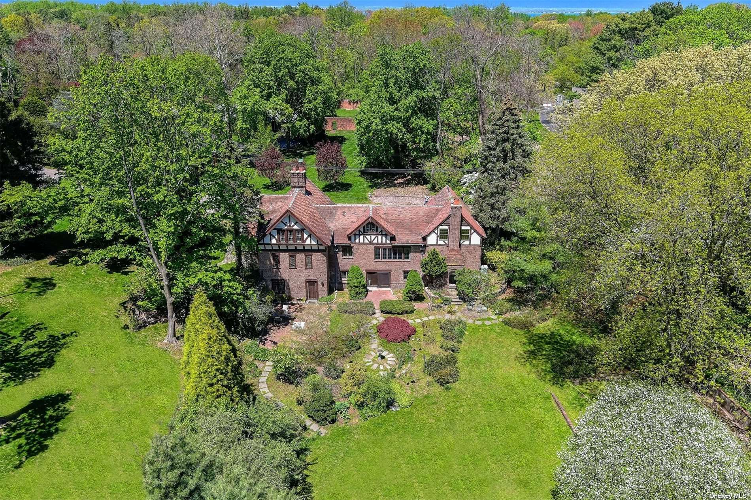
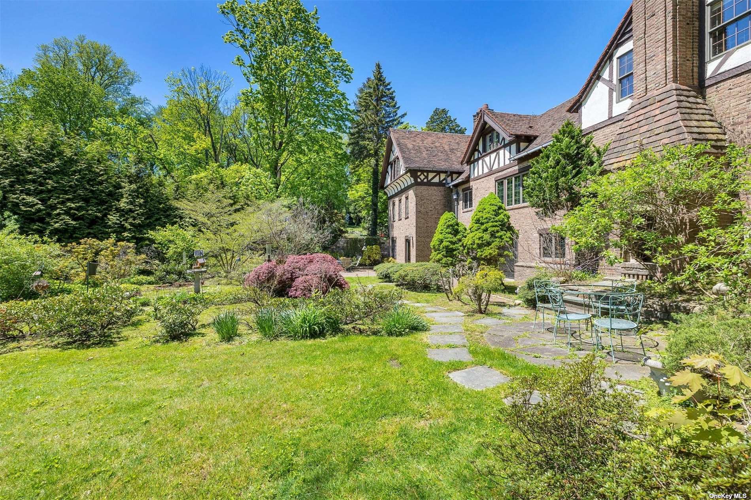
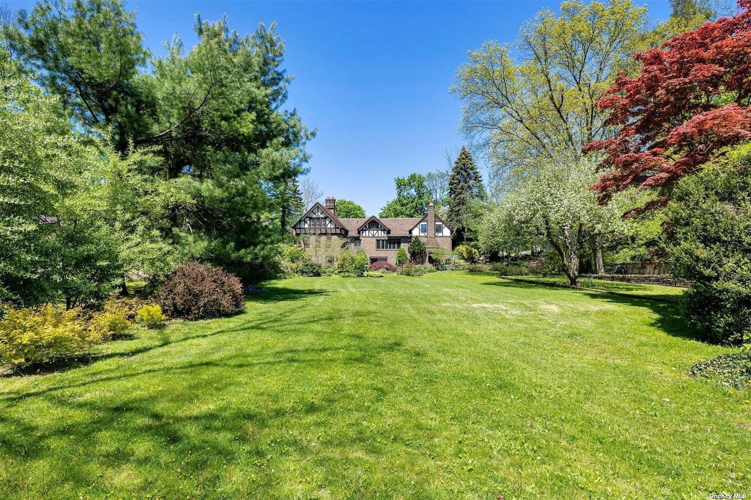
For more real estate news, visit longislandpress.com/category/real-estate.
Sign up for Long Island Press’ email newsletters here. Sign up for home delivery of Long Island Press here. Sign up for discounts by becoming a Long Island Press community partner here.



