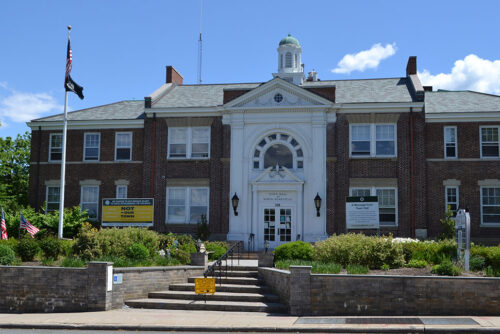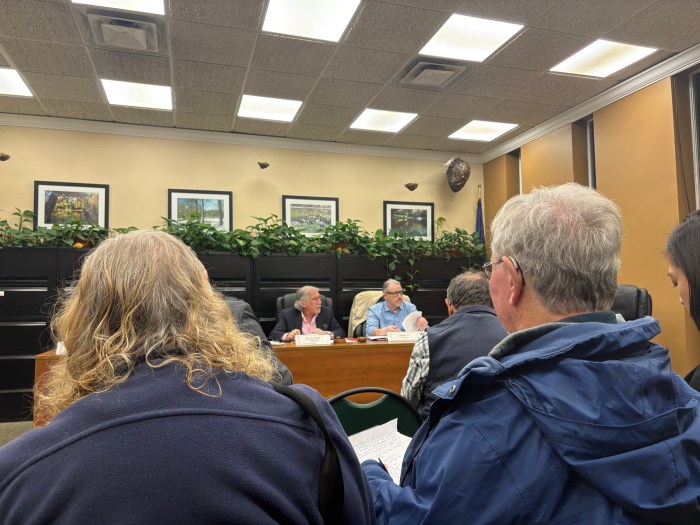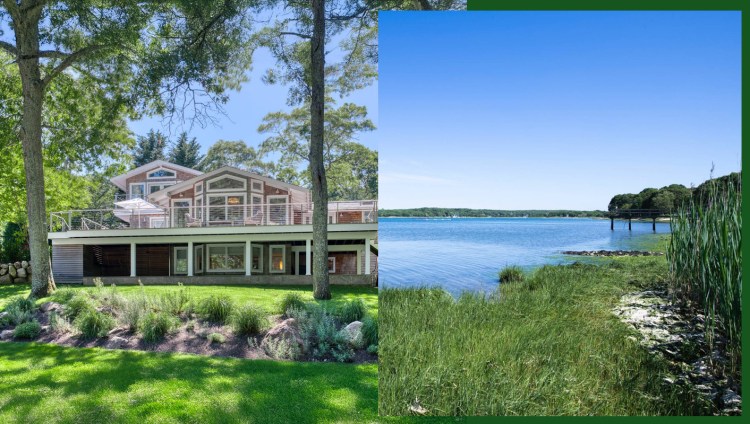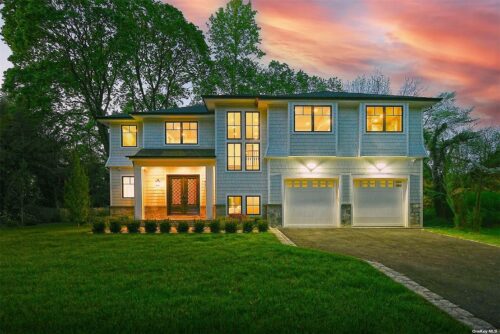
Newly constructed, this spacious contemporary colonial-style home at 17 The Serpentine in Roslyn Estates sold on Sept. 11 for $2,850,000. It has an open floor plan that is designed for entertaining and for an everyday comfortable living experience.
This home has more than 6,000-square feet of luxury space which includes a large lower level complete with 12-foot ceilings, egress windows and a staircase to the backyard. The spacious rooms are flooded with natural light creating an inviting and warm ambience throughout. The first level has radiant heated and a beautiful two-sided gas fireplace. The two-story foyer has a beautiful staircase. The primary suite has a spa-like bathroom, an oversized closet and custom cabinetry.
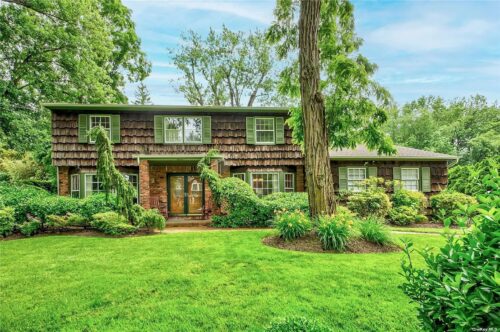
This four bedroom home at 11 Grove Street in Roslyn Harbor sits on a spectacular landscaped half-acre level lot affording the ultimate privacy. It sold on Sept. 11 for $1,700,000. It has a classic layout including a welcoming entry foyer and closets. The first floor living areas are generous in scale and filled with natural light.
The thoughtful design of the updated kitchen offers ample counter space and custom detailing of the cabinetry as well as some of the best views of the perennial gardens.
Top-of-the-line Thermador appliances with a six-burner gas cooktop make meal prep a pleasure. Enjoy a skylit den at the rear of the house, which provides access to the spacious brick patio, perfect for entertaining. The first floor includes a convenient laundry room and access to the two-car garage. The primary bedroom suite with French doors leads to a sunlit updated bathroom with a walk-in closet.
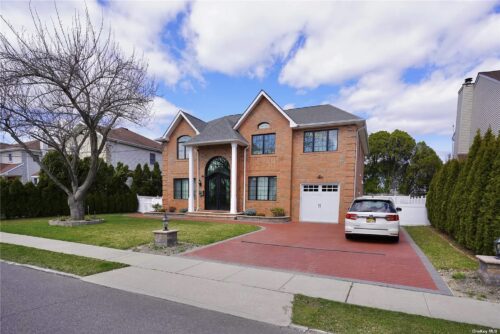
This stunning residence at 63 Villa St. in Roslyn Heights sold on Sept. 6 for $2,068,000. Built in 2017, its pristine appearance is akin to new. Crafted with premium materials and impeccable craftsmanship, this home features an all-brick exterior. Its double-story marble entrance has 10-foot ceilings and the living room has tray ceilings. The family room has a marble fireplace, Hunter Douglas remote curtains and hardwood floors. The eat-in kitchen has a built-in six chair table and a center island.
The kitchen also has stainless-steel appliances, under-cabinet lighting, marble countertops, a ceramic floor and a sliding glass door to the patio.The second floor has two primary bedrooms, each with Jacuzzi baths, large walk-in closets and built-ins. The fully finished basement has eight-foot ceilings, ceramic flooring and a laundry area. The yard is fenced in and the patio has a stone and wood deck. The home has central air conditioning, a central vacuum system, security cameras, an alarm system and a four-zone in-ground sprinkler system. The garage is attached and the driveway is done in pavers.
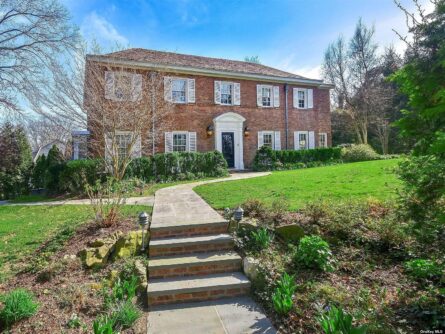
This stately brick colonial at 1 The Maples in Roslyn Estates offers the epitome of luxury living with its impeccable design and prime location. It sold on Aug. 22 for $1,787,500. The generously proportioned living room with fireplace and access to beautiful back yard leads to a formal dining room with French doors to the outside. The chef’s eat-in kitchen is a culinary delight boasting top-of-the-line appliances, quality cabinetry and a lay out that invites gatherings.
This home offers great versatility with an option for a professional office/suite with its own separate entrance. On the second floor, unwind in the expansive primary suite featuring vaulted ceilings, walk-in outfitted closet and a lavish ensuite bathroom complete with a steam shower, a separate tub, two sink vanities and heated floors. Two additional bedrooms and a full bath complete the second floor. The finished basement with fireplace adds additional space for recreation complete with its own half bath. The private landscaped yard and expansive patio are perfect for large scale entertaining. This home also has a water filtration system, a two-car garage and a heated driveway.
Images and home details courtesy of Zillow/OneKey MLS



